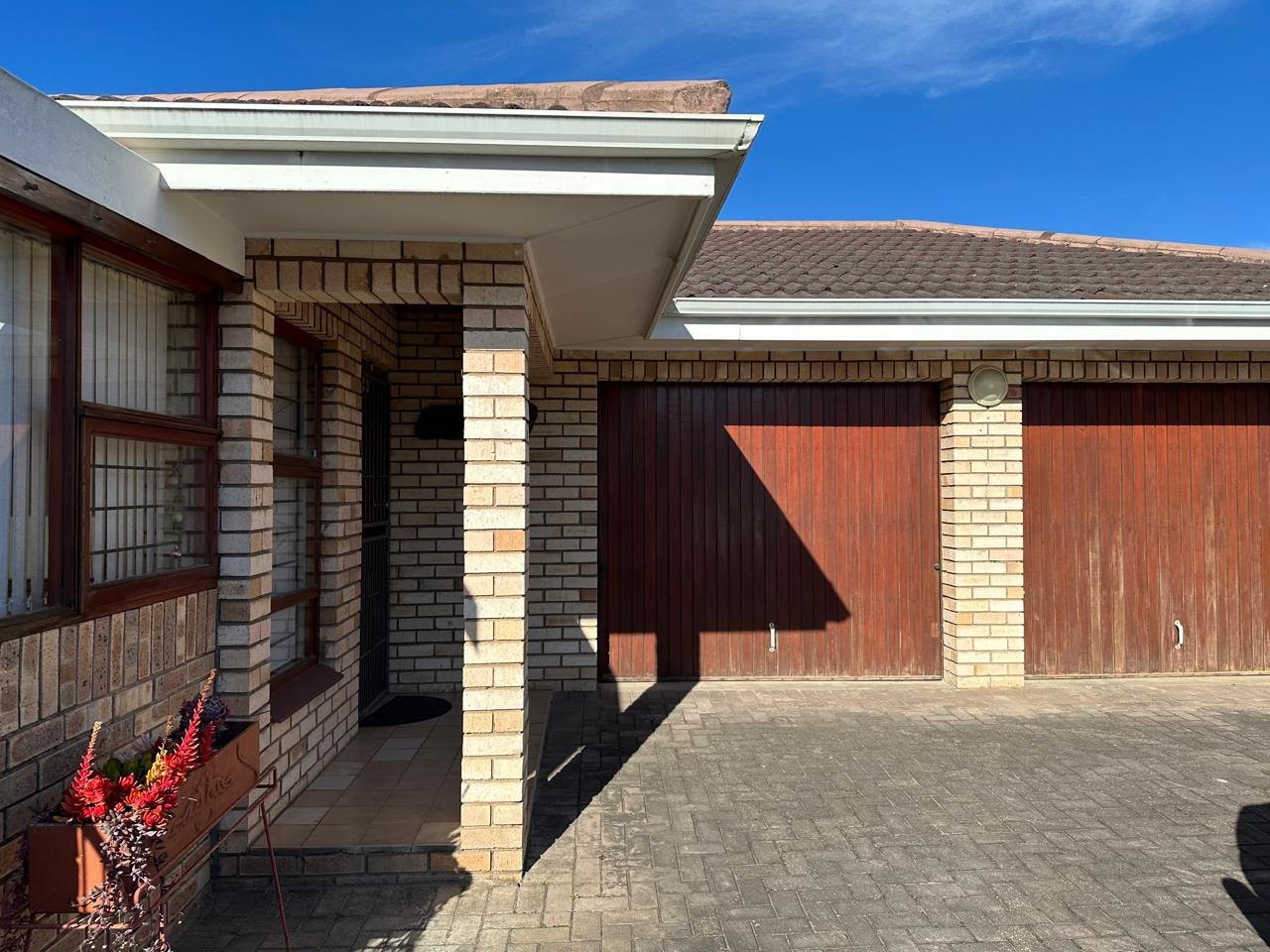- 3
- 2
- 2
Monthly Costs
Property description
Enjoy an open-plan layout that seamlessly connects the lounge, dining area, kitchen, and a sunroom, creating a light and inviting space for everyday living and entertaining.
The home features:
- Three well-sized bedrooms
- Two bathrooms, including a main en-suite
- A small, fully enclosed garden – pet-friendly (max 2 pets)
- Double automated garage
- Situated in a secure, sought-after neighbourhood
This lock-up-and-go lifestyle property offers peace of mind and comfort in a desirable location. Don’t miss this opportunity!
Exterior: Tiled Roof, Facebrick, Wooden Auto electric garage doors
Paving
Lounge: flooring – tiled
Windows – aluminium framed
Open plan
Dining room: as above
Sun Room – Tiled
Aluminium framed windows
Door to outside courtyard/ garden
Kitchen flooring – tiled
Double basin
Pantry cupboard
No kitchen island
Melamine cupboards
Oven & hob (electric)
Main bedroom:
Flooring – carpet
Built in cupboards
Aluminium framed windows
To fit king/queen size bed
Main en -suite:
Shower
Basin /toilet
Property Details
- 3 Bedrooms
- 2 Bathrooms
- 2 Garages
- 1 Lounges
Property Features
| Bedrooms | 3 |
| Bathrooms | 2 |
| Garages | 2 |
Contact the Agent

Elsie Leeuwner
Full Status Property Practitioner





































