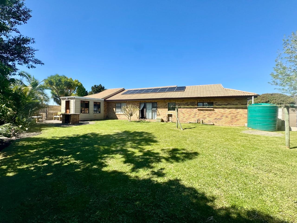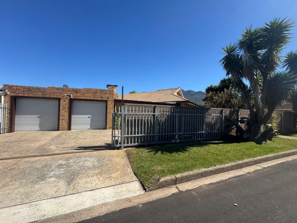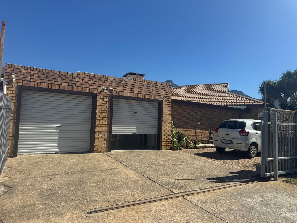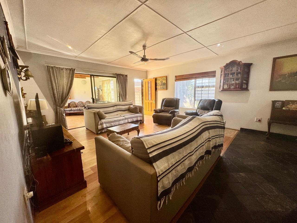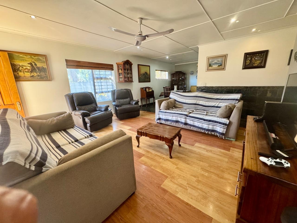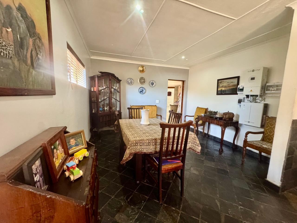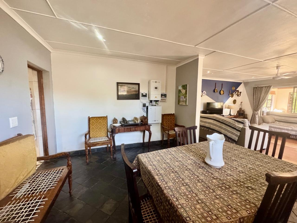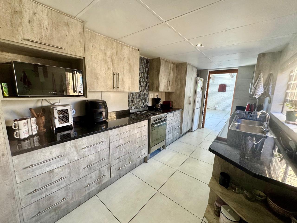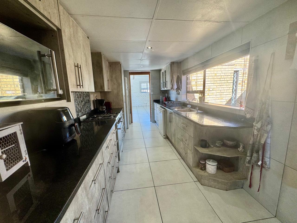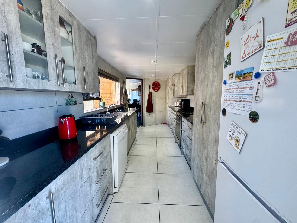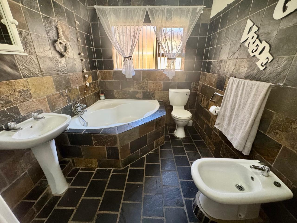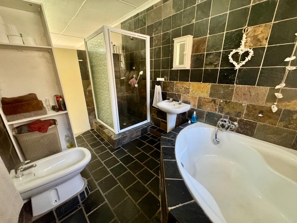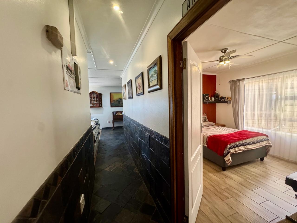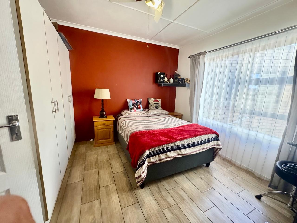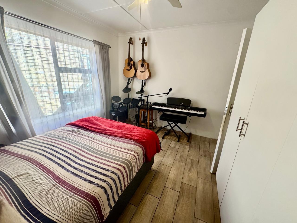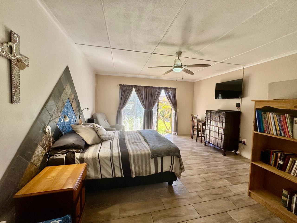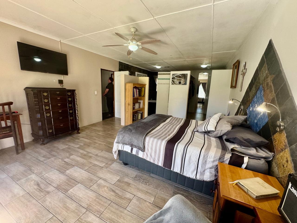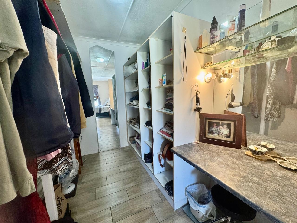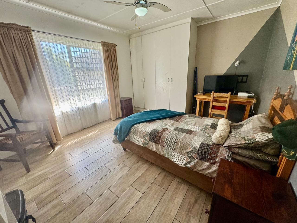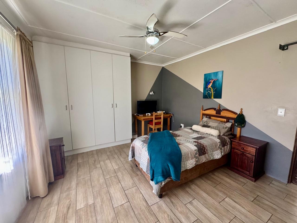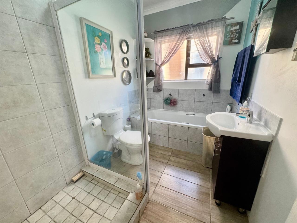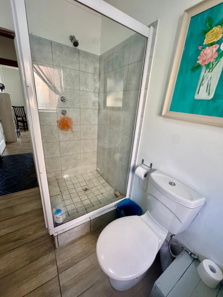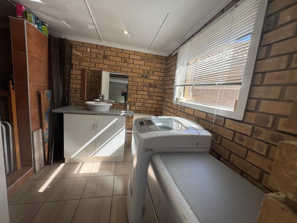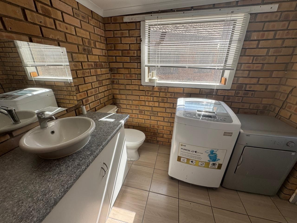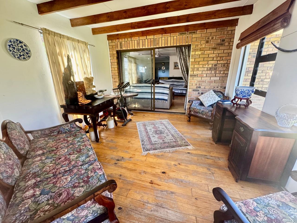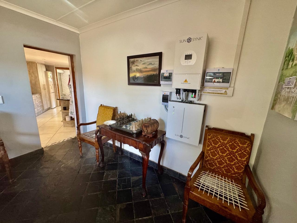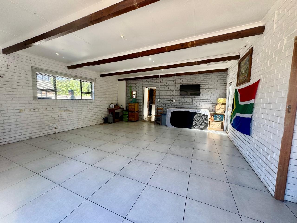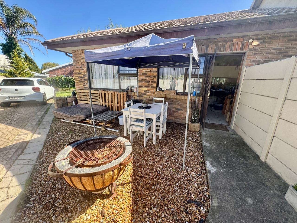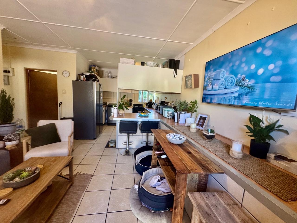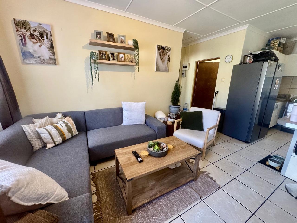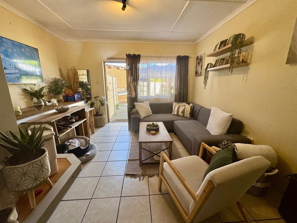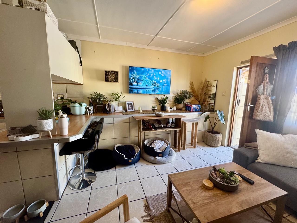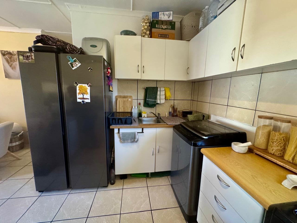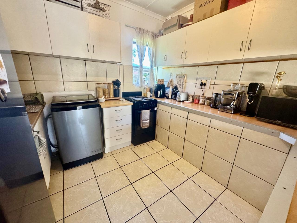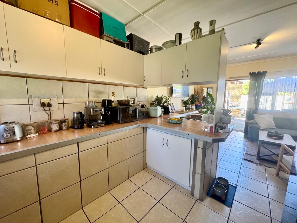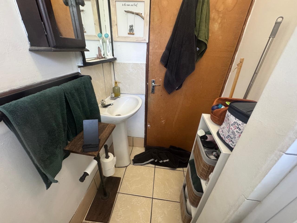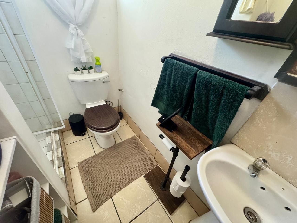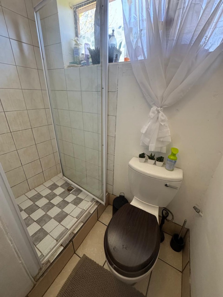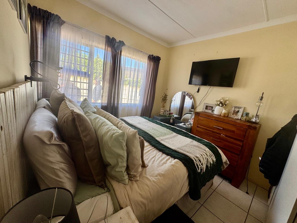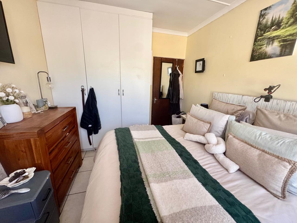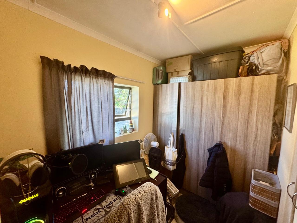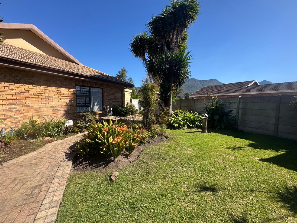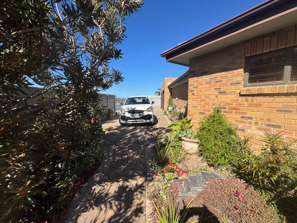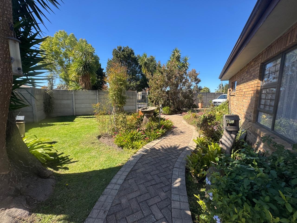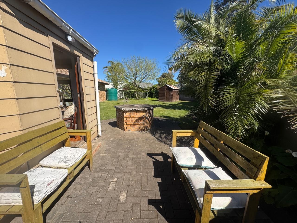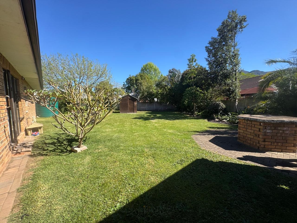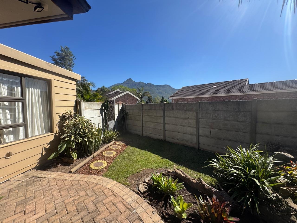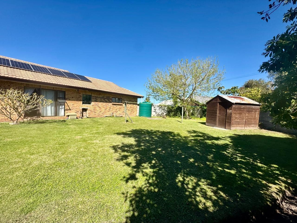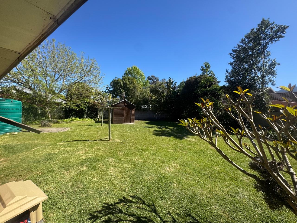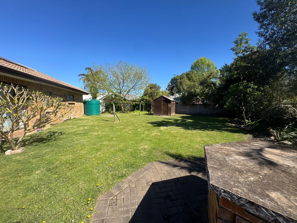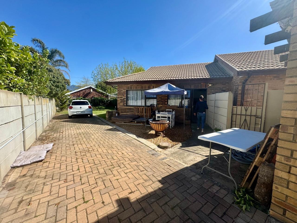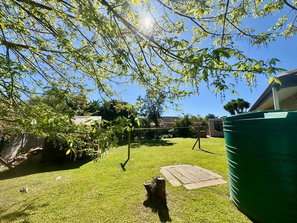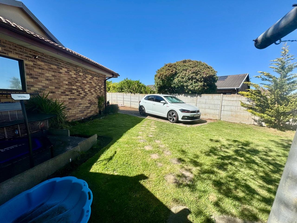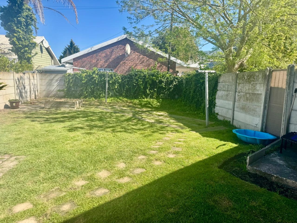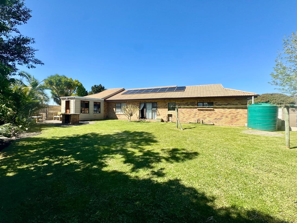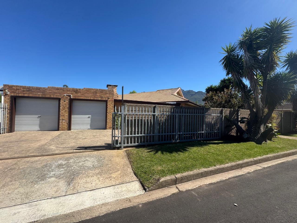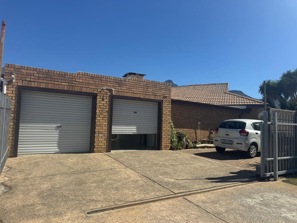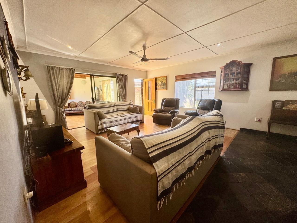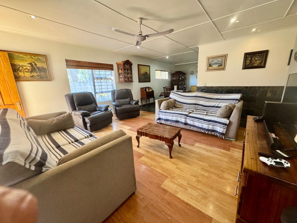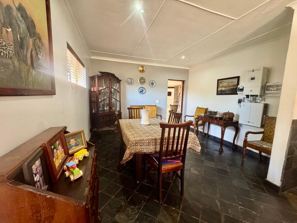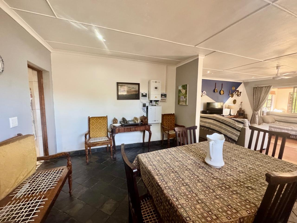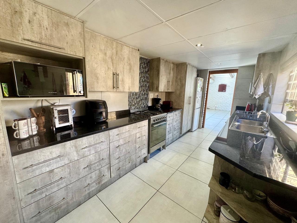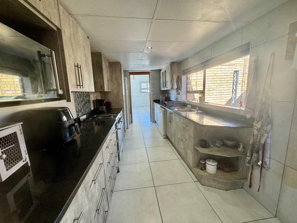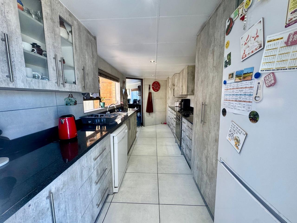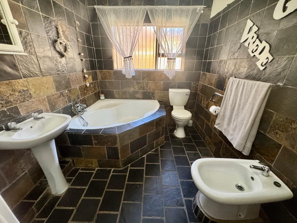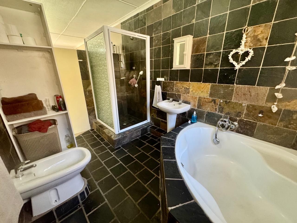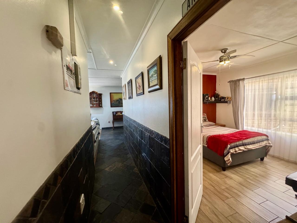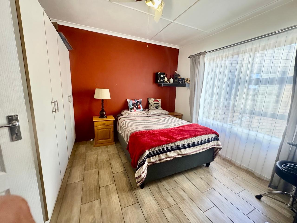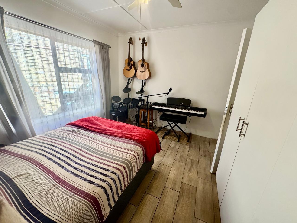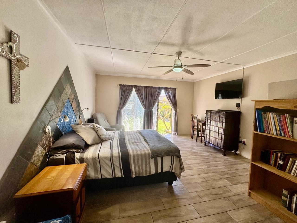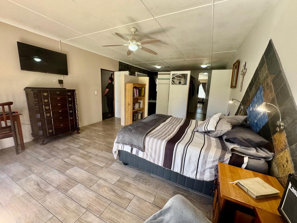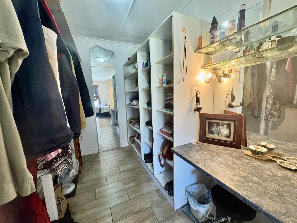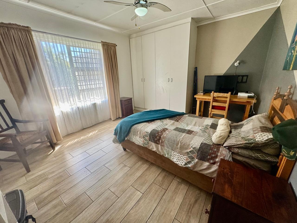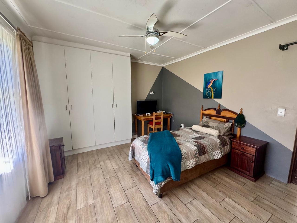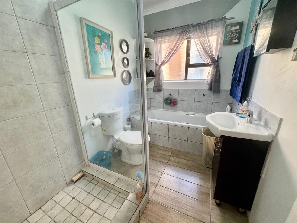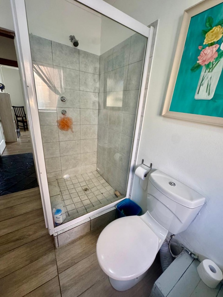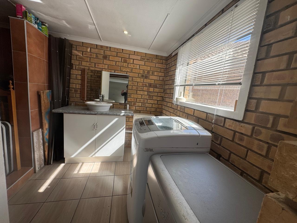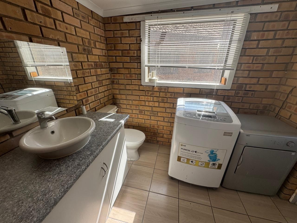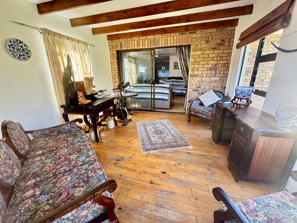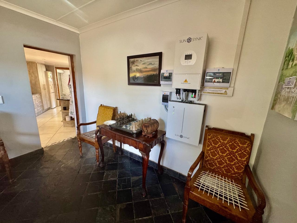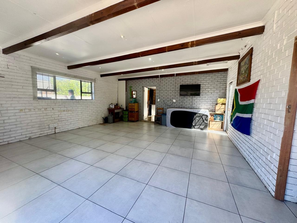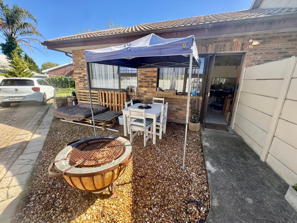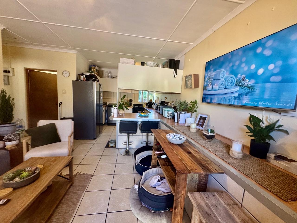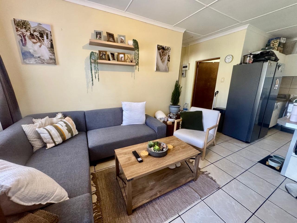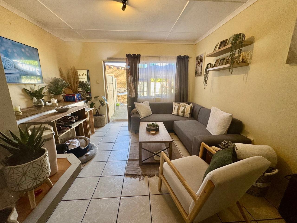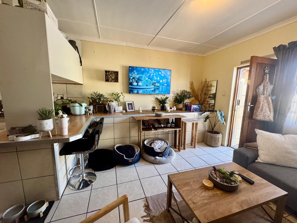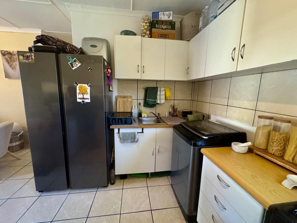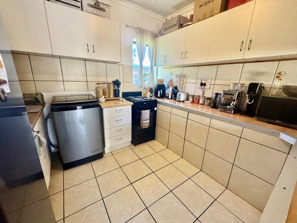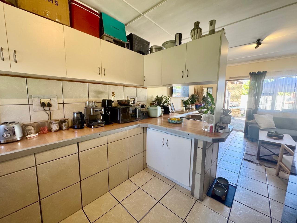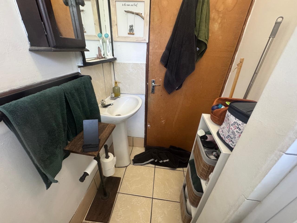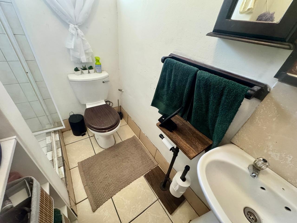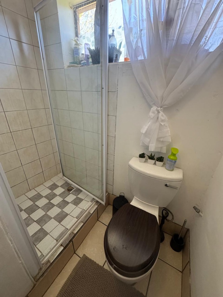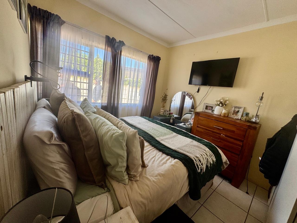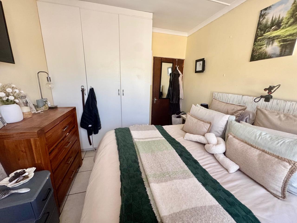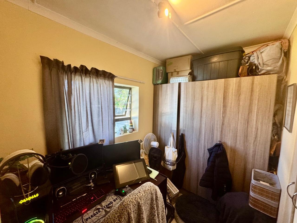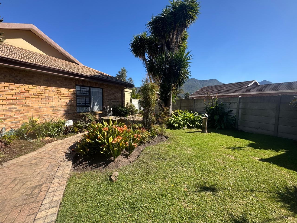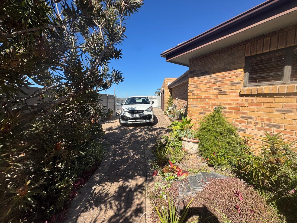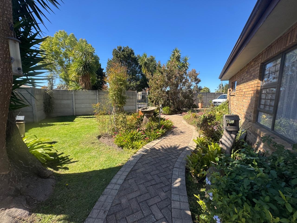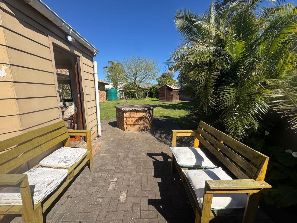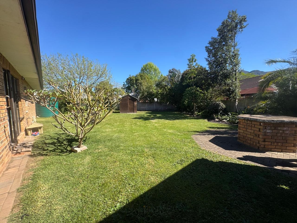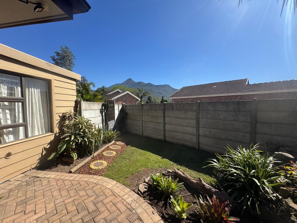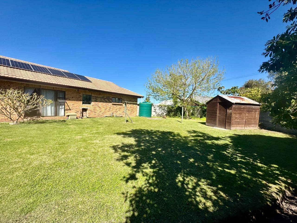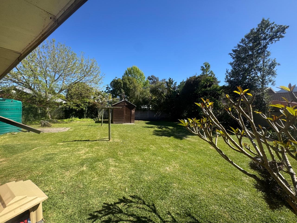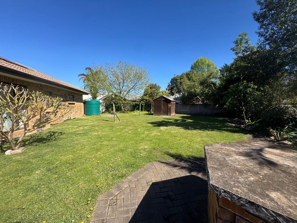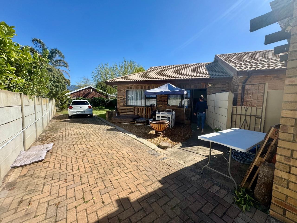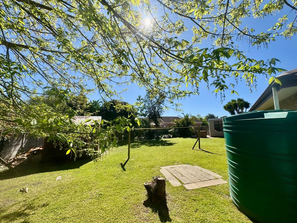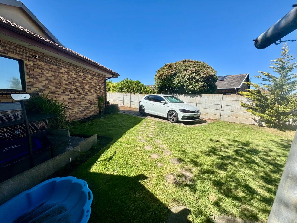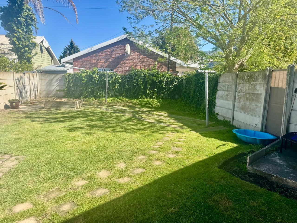- 3
- 3
- 2
- 260 m2
- 1 049 m2
On Show
- Sun 30 Nov, 3:00 pm - 5:00 pm
Monthly Costs
Monthly Bond Repayment ZAR .
Calculated over years at % with no deposit. Change Assumptions
Affordability Calculator | Bond Costs Calculator | Bond Repayment Calculator | Apply for a Bond- Bond Calculator
- Affordability Calculator
- Bond Costs Calculator
- Bond Repayment Calculator
- Apply for a Bond
Bond Calculator
Affordability Calculator
Bond Costs Calculator
Bond Repayment Calculator
Contact Us

Disclaimer: The estimates contained on this webpage are provided for general information purposes and should be used as a guide only. While every effort is made to ensure the accuracy of the calculator, RE/MAX of Southern Africa cannot be held liable for any loss or damage arising directly or indirectly from the use of this calculator, including any incorrect information generated by this calculator, and/or arising pursuant to your reliance on such information.
Mun. Rates & Taxes: ZAR 1018.00
Property description
*Dual Mandate*
This charming property offers exceptional accommodation with a well-appointed three-bedroom main home and a separate two-bedroom apartment, making it ideal for extended families, dual-living, or generating rental income. Perfectly positioned in one of the prettiest streets of Tweerivieren, George, this home blends comfort, practicality, and versatility.
The main residence welcomes you with three inviting living areas. The sunny front lounge doubles as a generous entrance hall, creating a warm and welcoming atmosphere. Adjacent to this, the dining room flows seamlessly into the newly renovated modern kitchen, designed with convenience in mind for effortless serving and entertaining.
The three bedrooms are all generously proportioned, two of which enjoy a north-facing orientation, capturing natural light throughout the day. The two guest bedrooms share a neat bathroom, while the master suite stands out with its impressive size, private sliding door to the garden, walk-in wardrobe, and a luxurious full en-suite bathroom.
The tiled garage provides direct access into the home, adding to its functionality and security. An added bonus is the built-in braai within the garage, making this space perfectly versatile as an all-weather entertainment area. To the rear of the garage, an additional bathroom serves this entertainment space and is currently combined with a practical laundry area.
The garden is delightfully spacious and pet-friendly, offering ample room for children and animals to play.
The apartment is fully self-contained with its own entrance, garden, parking bay, and electricity supply. Inside, it features an open-plan lounge and kitchen, a main bedroom large enough to accommodate a double bed, and a smaller second bedroom that can comfortably fit a single or three-quarter bed. With built-in cupboards and a shared bathroom with shower, this unit is perfectly suited for adult children, live-in parents, or as a reliable income generator.
About the Area: Denneoord & Kleinrivieren Denneoord and Kleinrivieren are highly desirable residential neighborhoods in George,nestled against the foothills of the Outeniqua Mountains. These areas are known for their peaceful, family-friendly atmosphere, leafy streets, and close-knit community spirit. With quick access to top schools, shopping centers, and medical facilities, residents enjoy the convenience of town while still being surrounded by natural beauty. Outdoor enthusiasts will appreciate the nearby hiking and cycling trails, while families benefit from spacious properties, established gardens, and the calm, safe environment these neighborhoods are known for.
Property Details
- 3 Bedrooms
- 3 Bathrooms
- 2 Garages
- 1 Lounges
Property Features
- Laundry
- Storage
- Wheelchair Friendly
- Pets Allowed
- Fence
- Access Gate
- Kitchen
- Built In Braai
- Paving
- Garden
- Family TV Room
- Stove: Gas
- Oven: Electric
- Counter Tops: Granite
- Cupboards: Melawood
- DSTV Point Available
- Mountain View
- Burglar Bars
- Roof: Tiled and Zink
- Windows: Aluminium
- Walls: Plastered and Painted
- Fully Fenced: Palisade
- Inverter
- Solar Panels
| Bedrooms | 3 |
| Bathrooms | 3 |
| Garages | 2 |
| Floor Area | 260 m2 |
| Erf Size | 1 049 m2 |
