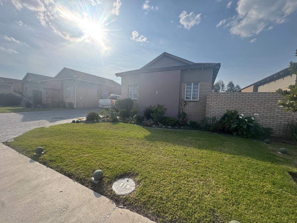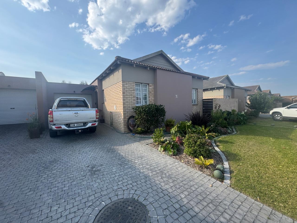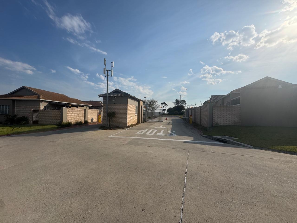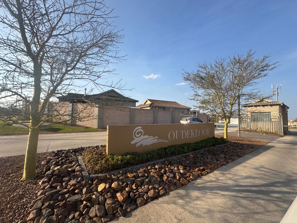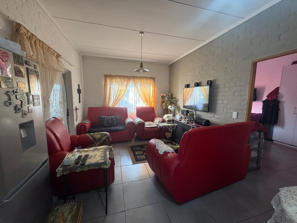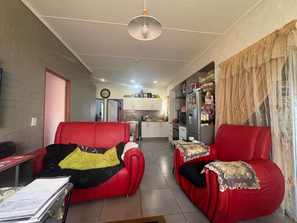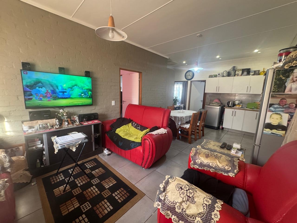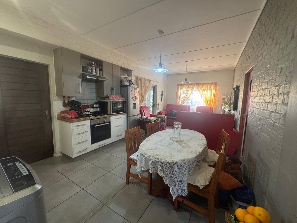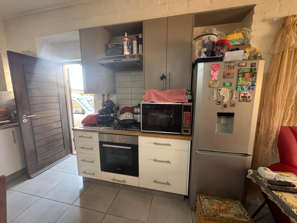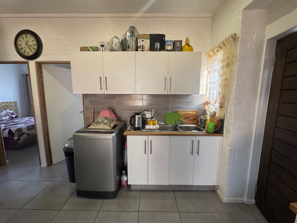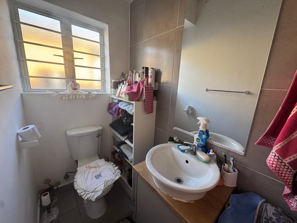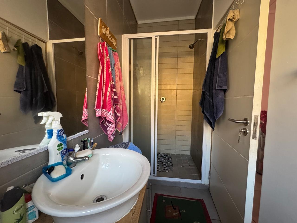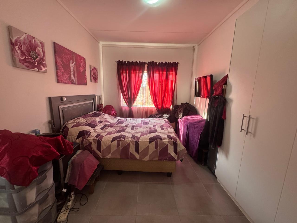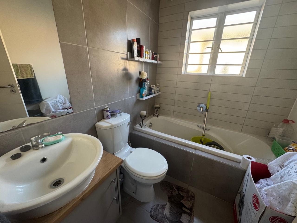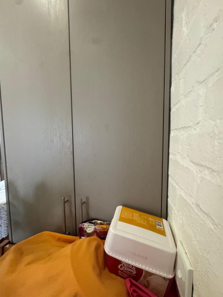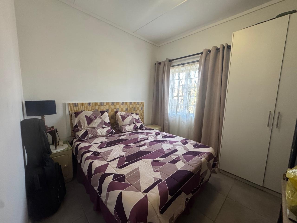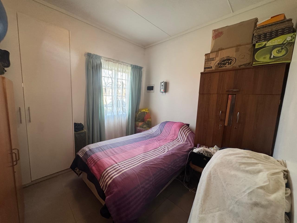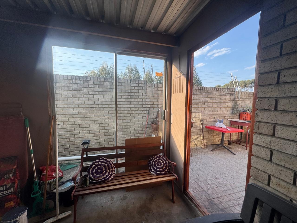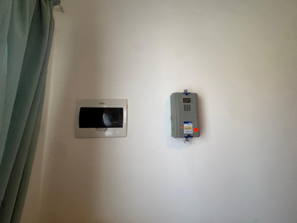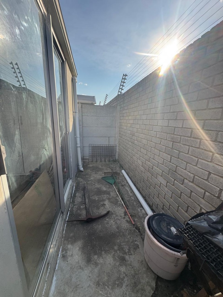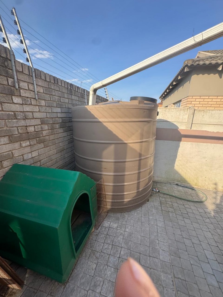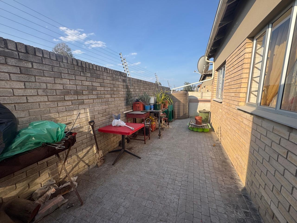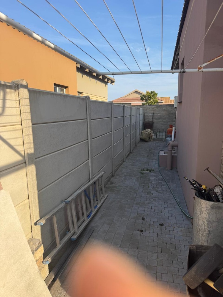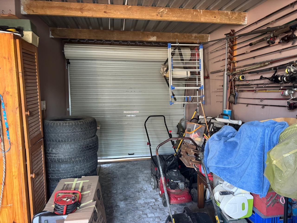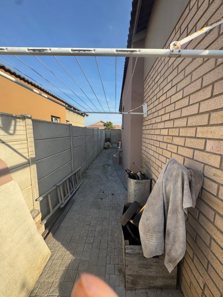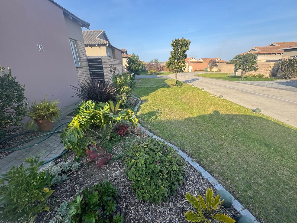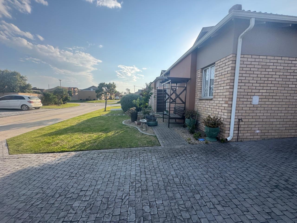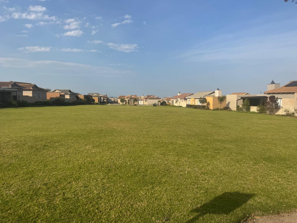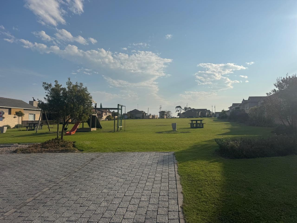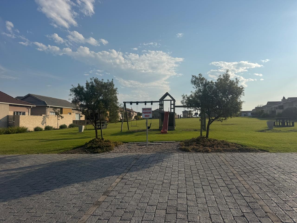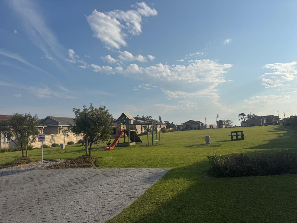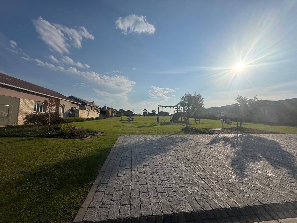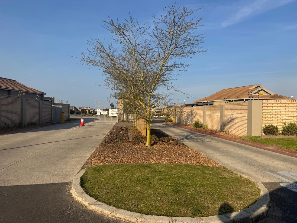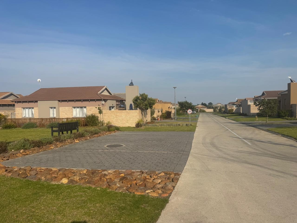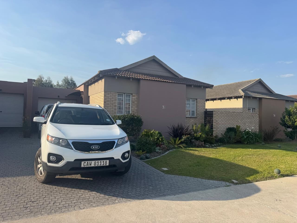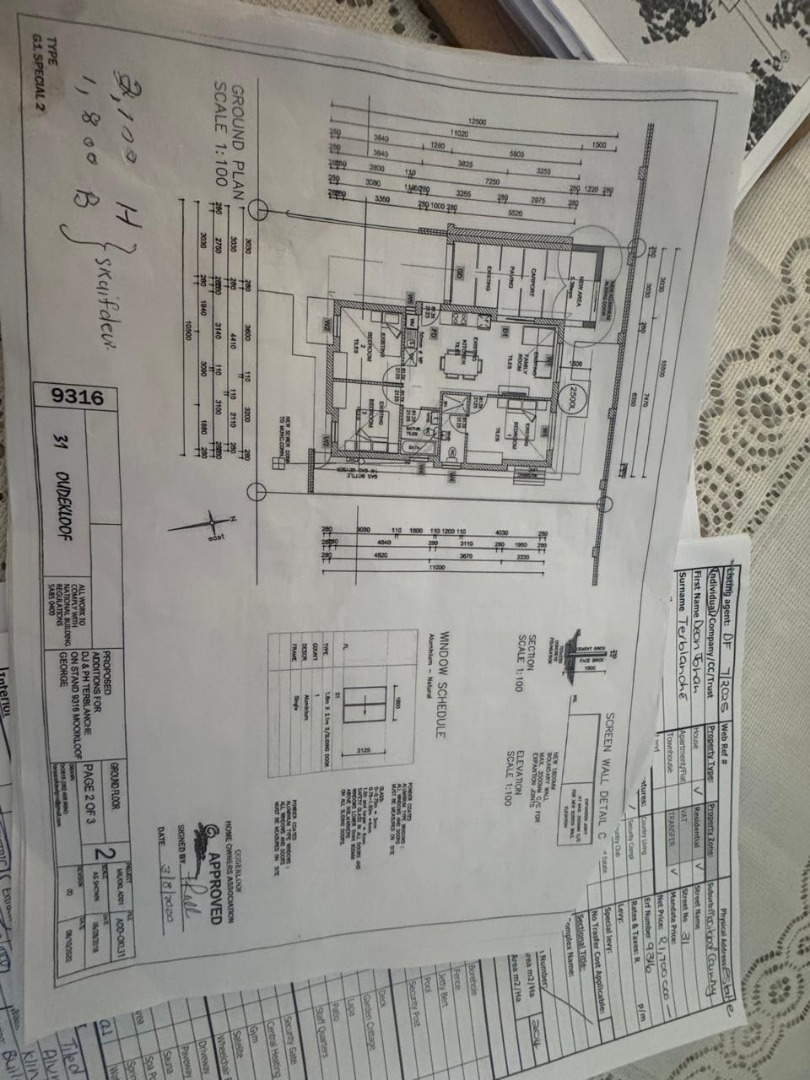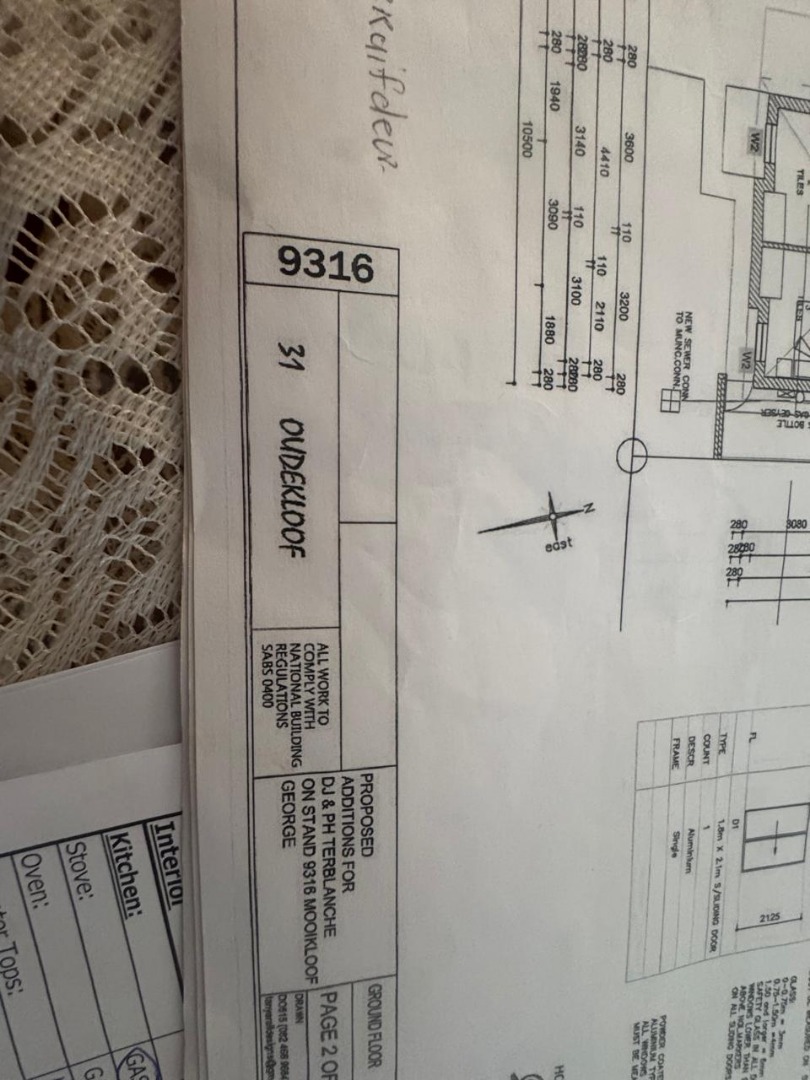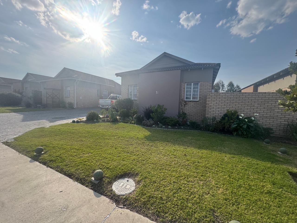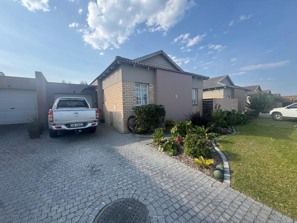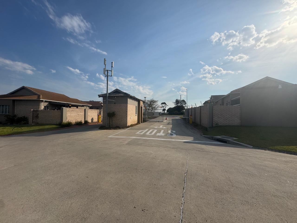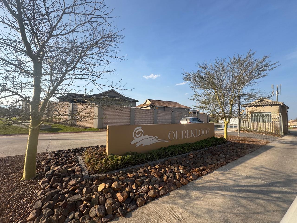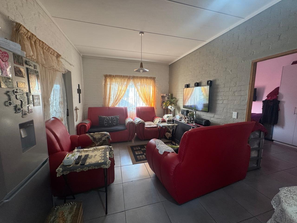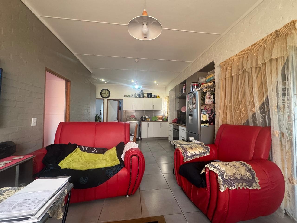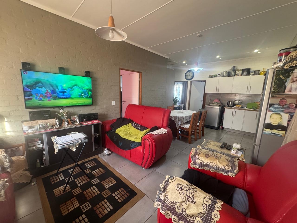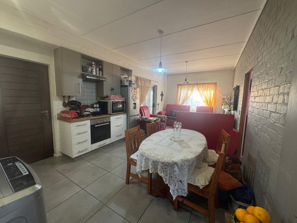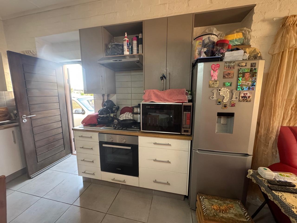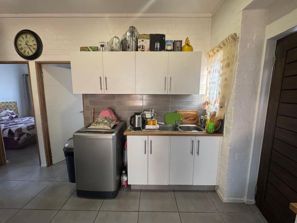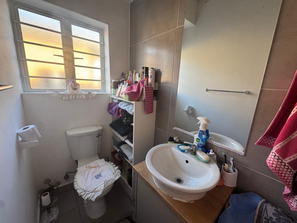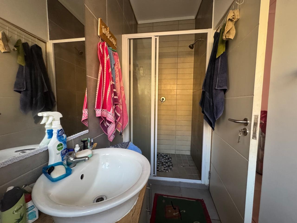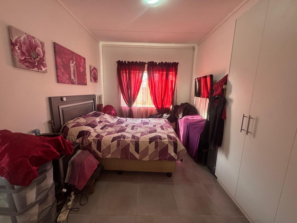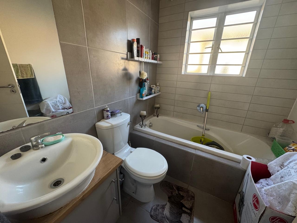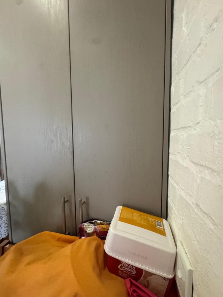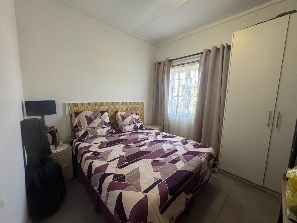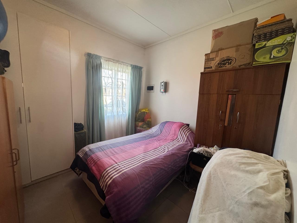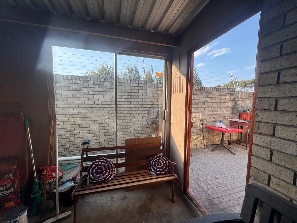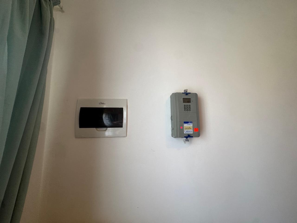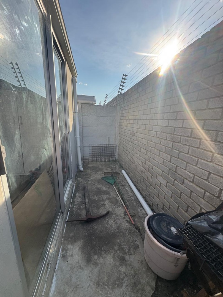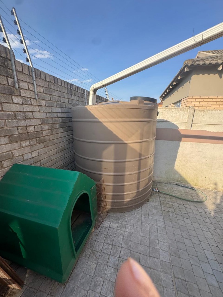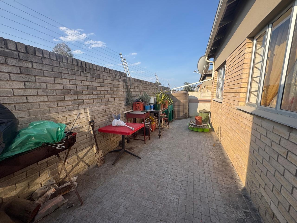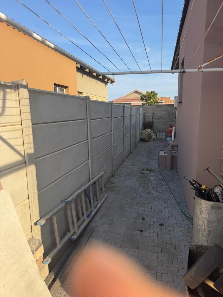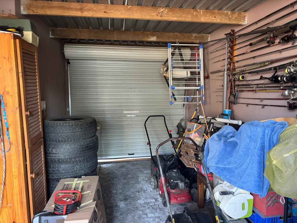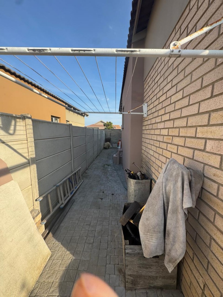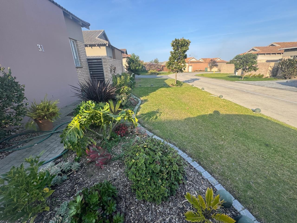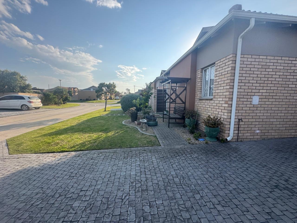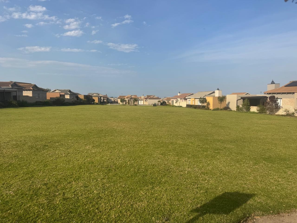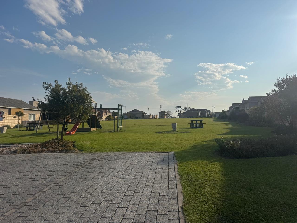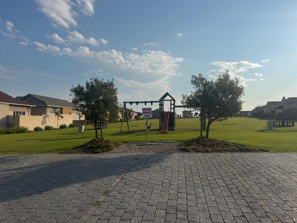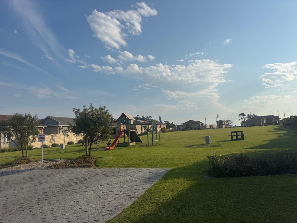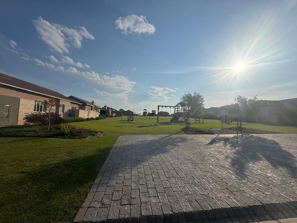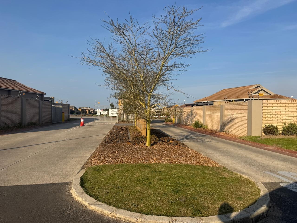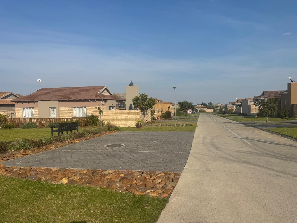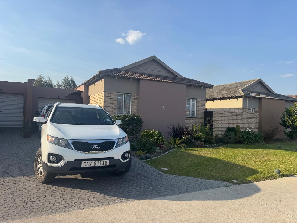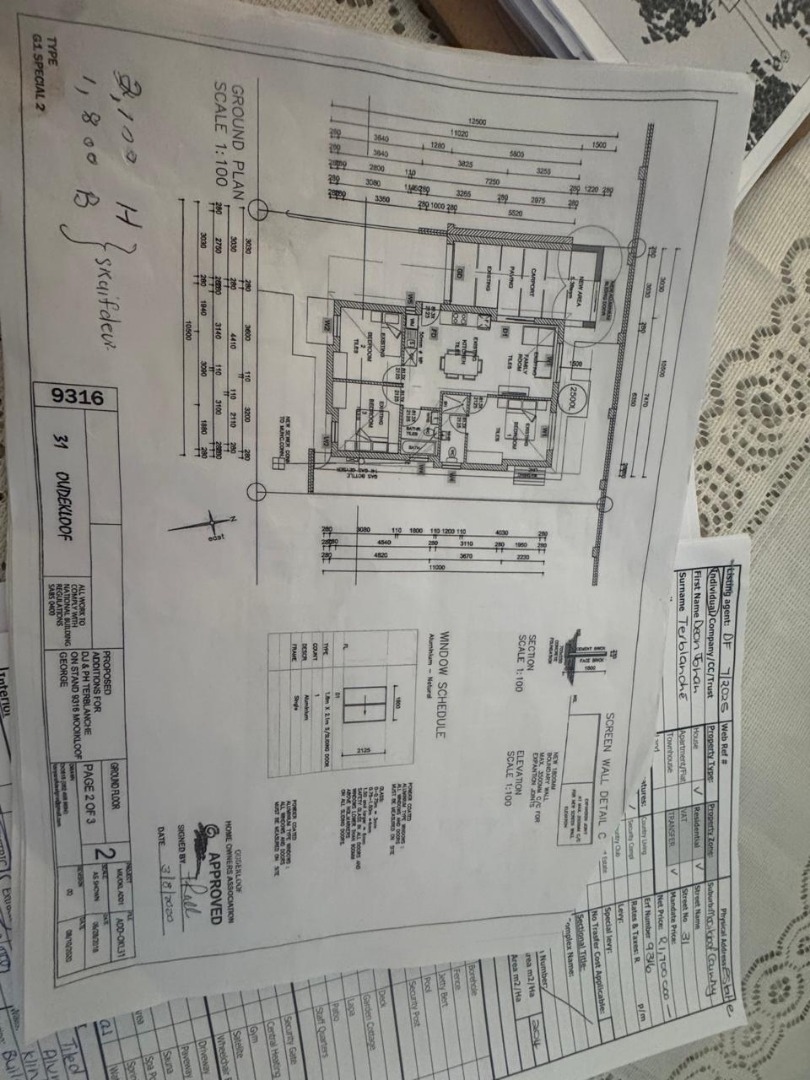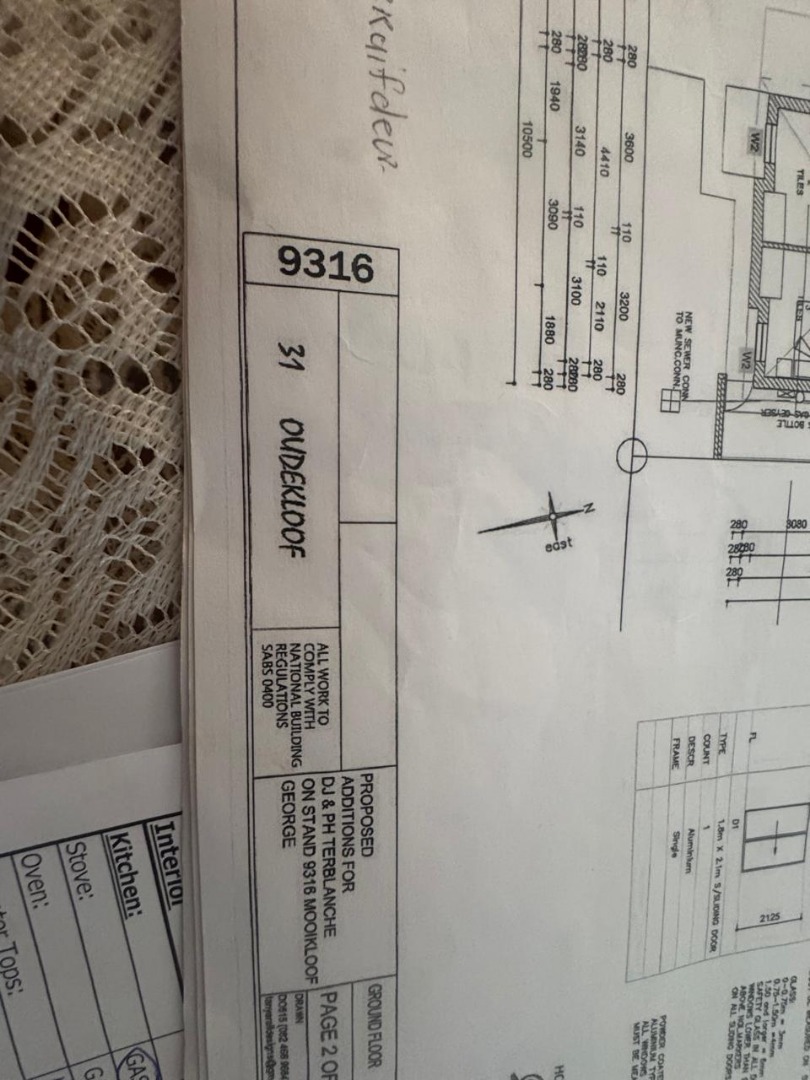- 3
- 2
- 1
- 101 m2
- 204 m2
Monthly Costs
Monthly Bond Repayment ZAR .
Calculated over years at % with no deposit. Change Assumptions
Affordability Calculator | Bond Costs Calculator | Bond Repayment Calculator | Apply for a Bond- Bond Calculator
- Affordability Calculator
- Bond Costs Calculator
- Bond Repayment Calculator
- Apply for a Bond
Bond Calculator
Affordability Calculator
Bond Costs Calculator
Bond Repayment Calculator
Contact Us

Disclaimer: The estimates contained on this webpage are provided for general information purposes and should be used as a guide only. While every effort is made to ensure the accuracy of the calculator, RE/MAX of Southern Africa cannot be held liable for any loss or damage arising directly or indirectly from the use of this calculator, including any incorrect information generated by this calculator, and/or arising pursuant to your reliance on such information.
Monthly Levy: ZAR 927.00
Property description
Discover easy living in this low-maintenance home, perfectly positioned within the sought-after Mooikloof Estate in the Boschkloof area of George. Designed for convenience and comfort, this property offers three bedrooms, two bathrooms, and an open-plan living and dining area flowing seamlessly into a modern kitchen. The single garage provides direct access into the home, with additional parking available in front.
The estate itself is well known for its excellent management, strong security, and peaceful lifestyle away from the hustle and bustle of town. A large central park forms the heart of Mooikloof, creating a safe and welcoming space where children can play freely and families can relax.
Practical extras include a water tank, direct garage access, and low monthly levies of only R 927. Whether you’re a young family, first-time buyer, or looking to scale down, this property offers an affordable and secure lifestyle within a well-established community.
Property Details
- 3 Bedrooms
- 2 Bathrooms
- 1 Garages
- 1 Ensuite
- 1 Lounges
- 1 Dining Area
Property Features
- Laundry
- Wheelchair Friendly
- Pets Allowed
- Fence
- Security Post
- Access Gate
- Kitchen
- Paving
- Garden
- Family TV Room
- Geyser: Gas
- Dstv Point
- Security Doors
- Burglar Bars
- Counter Tops: Melamine
- Cupboards: Melamine
- Roof: Tiled
- Windows: Aluminium
- Walls: Facebrick
- Partial Fencing: Build Walls at the back
| Bedrooms | 3 |
| Bathrooms | 2 |
| Garages | 1 |
| Floor Area | 101 m2 |
| Erf Size | 204 m2 |
