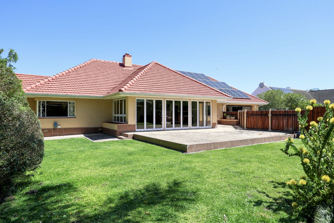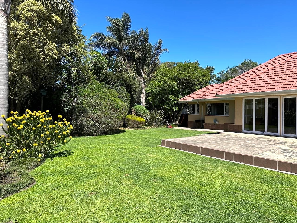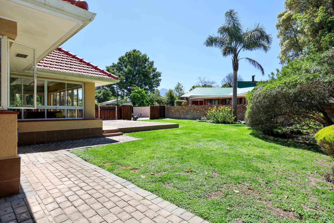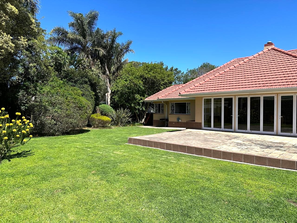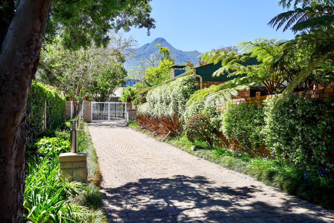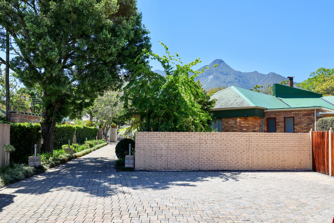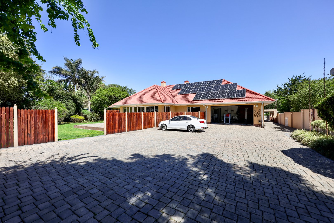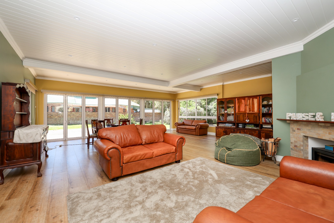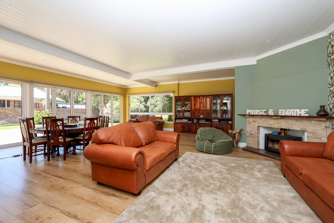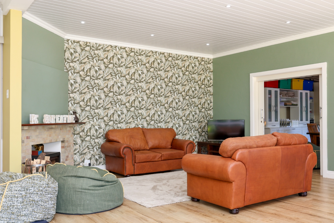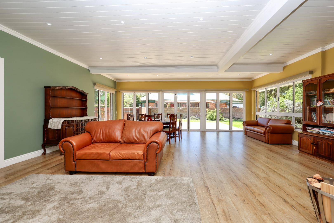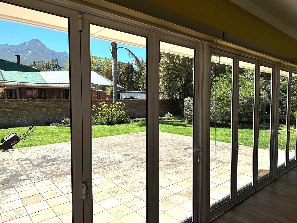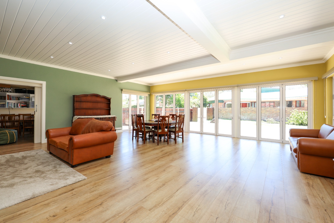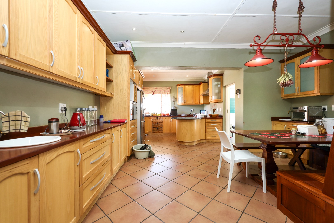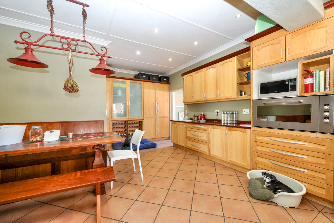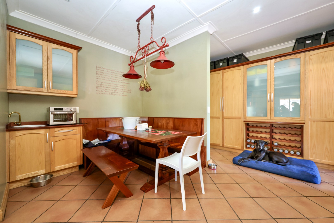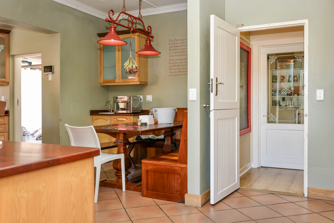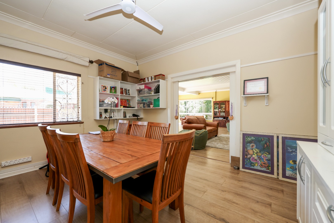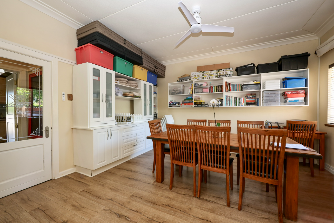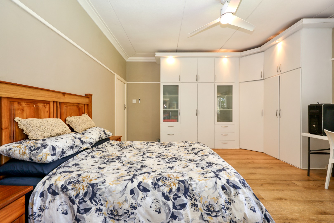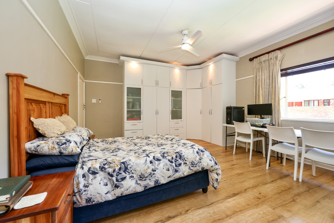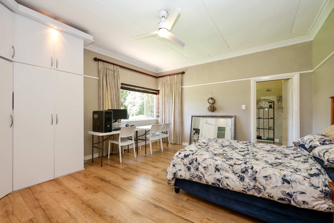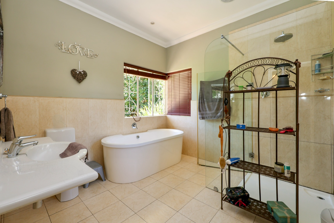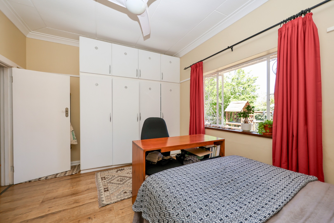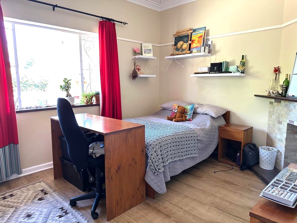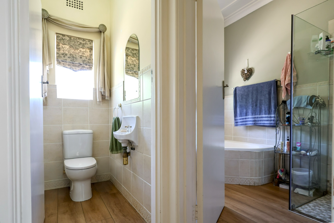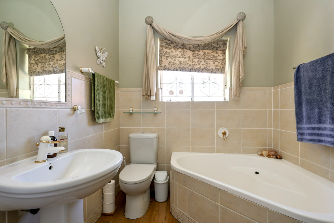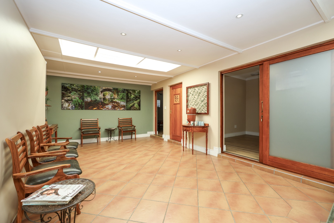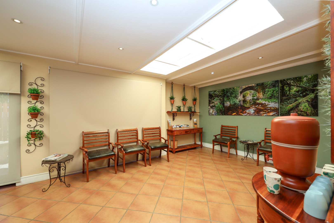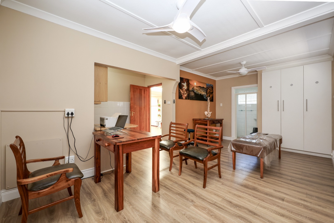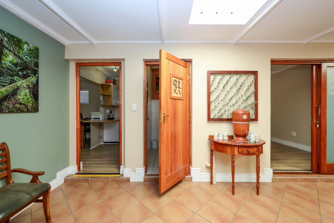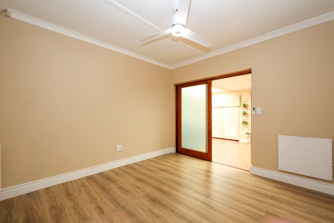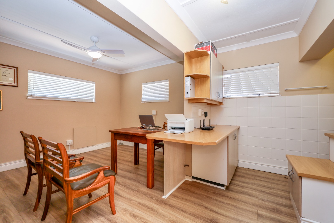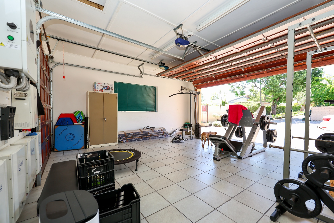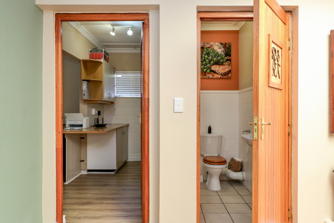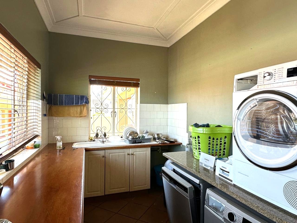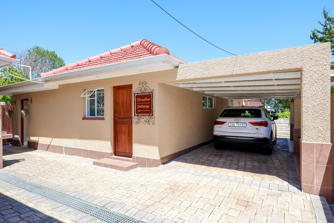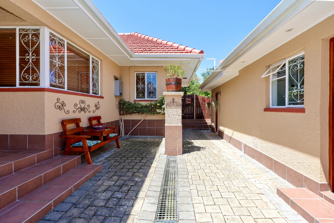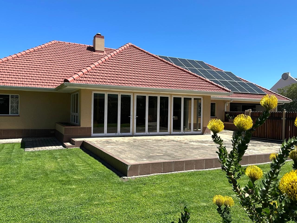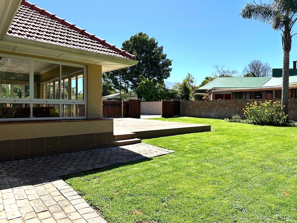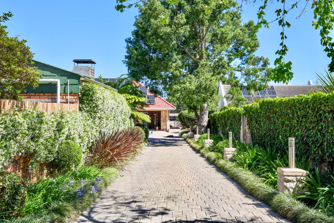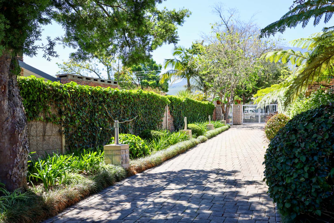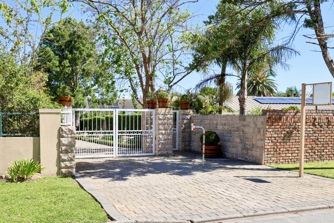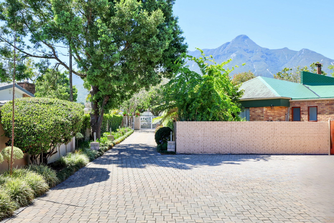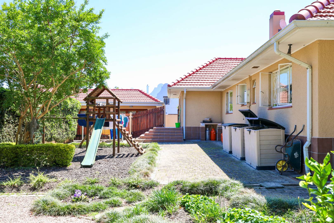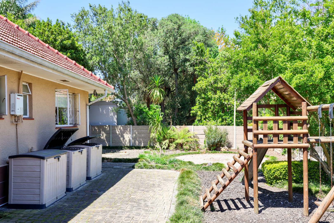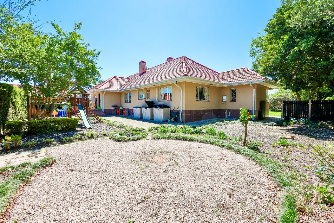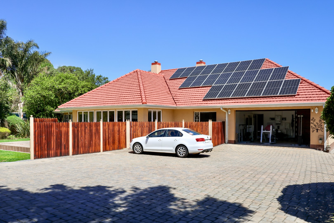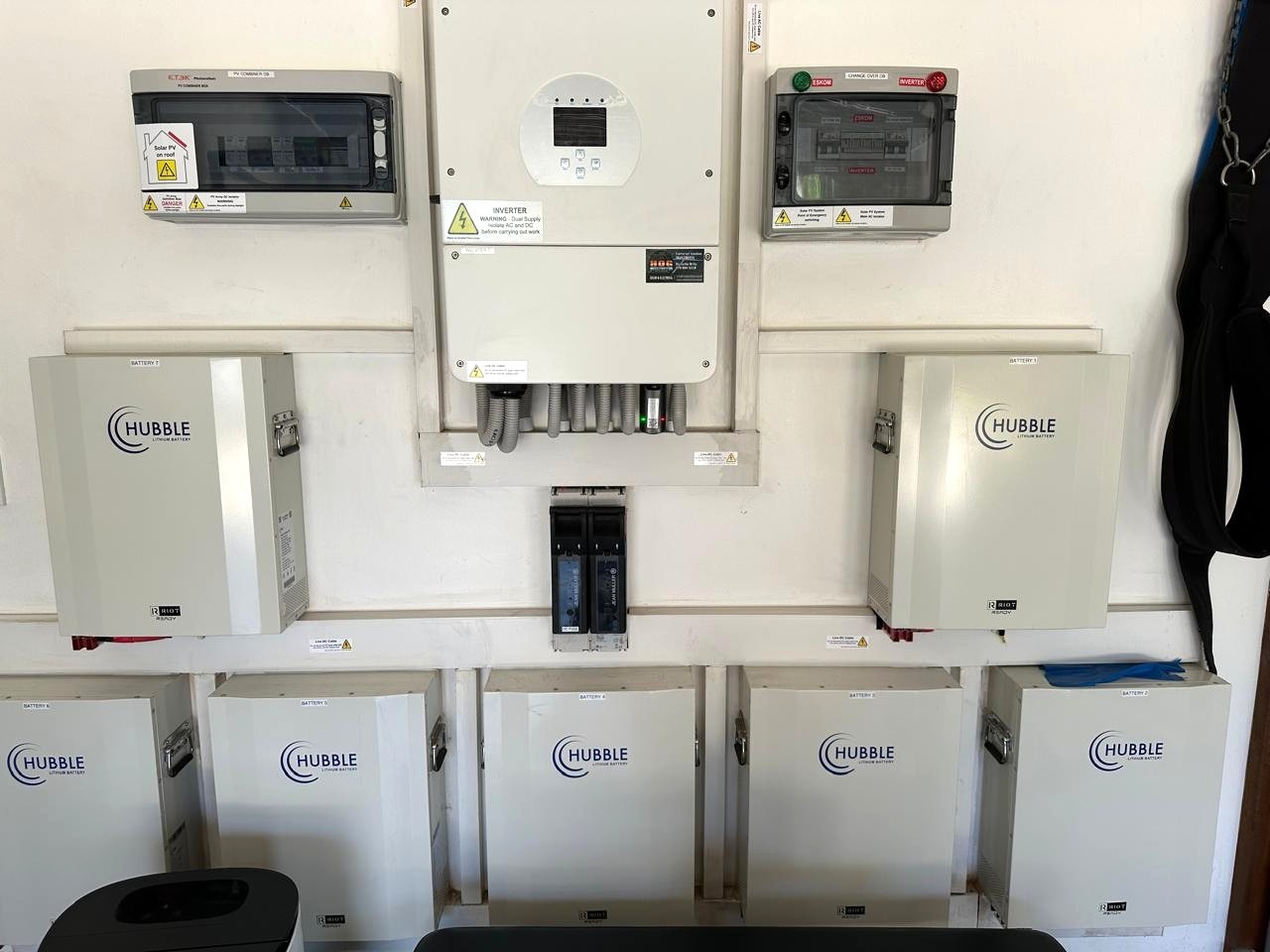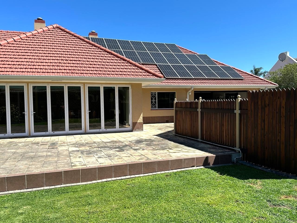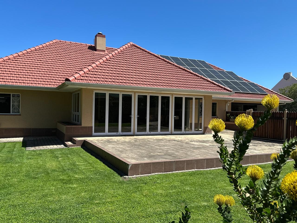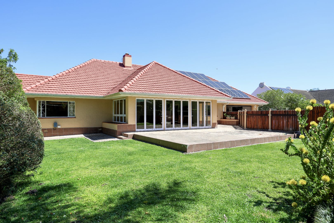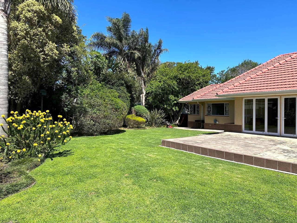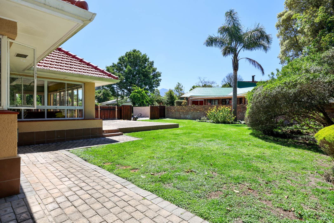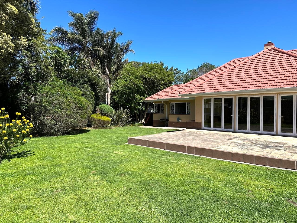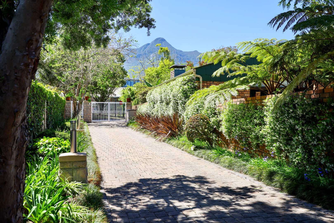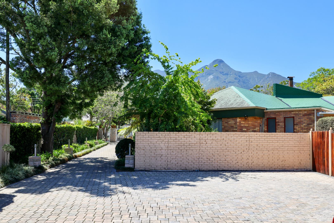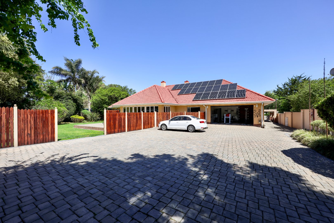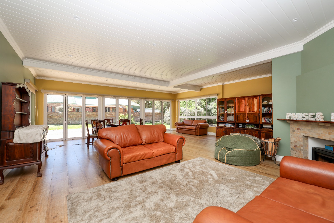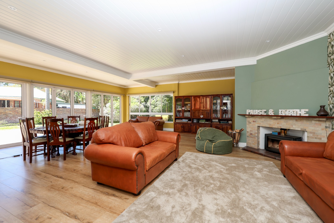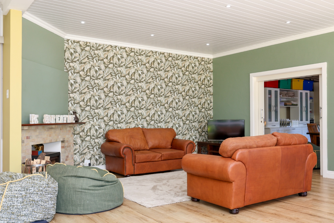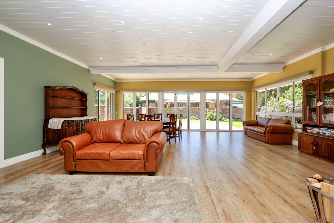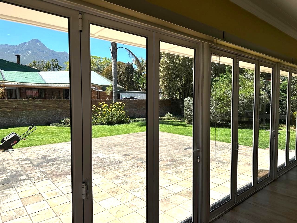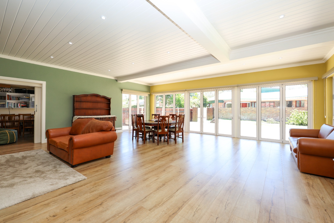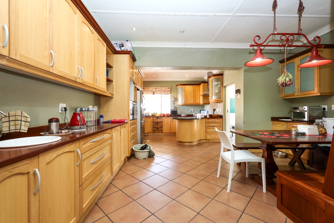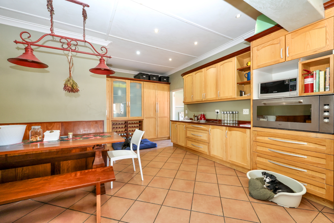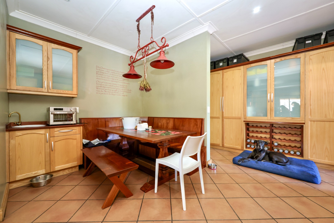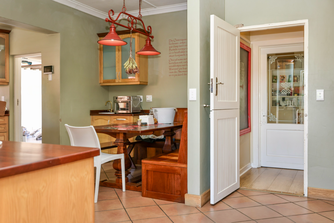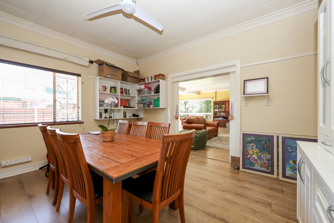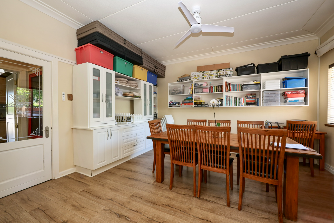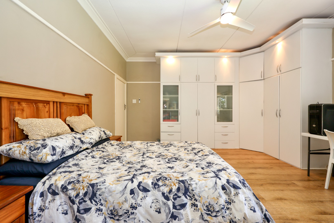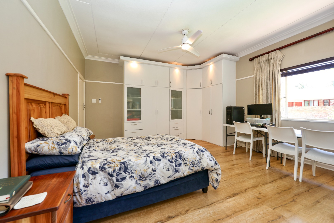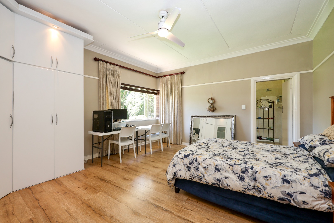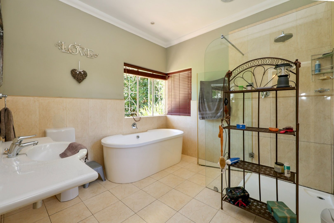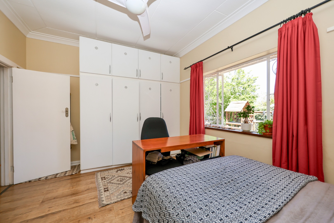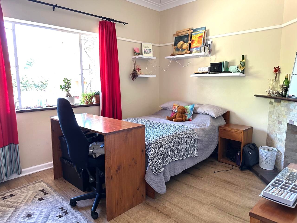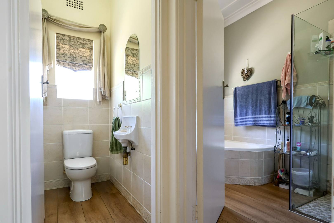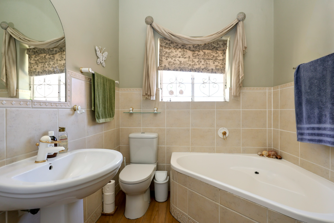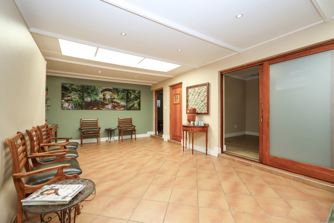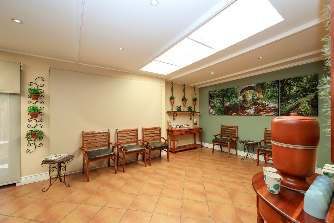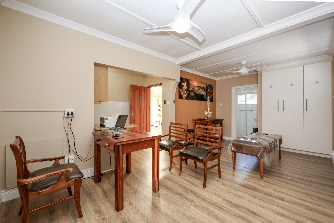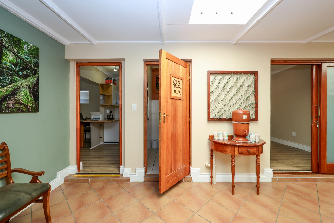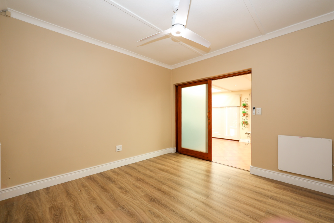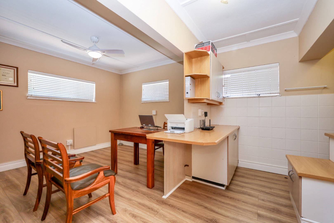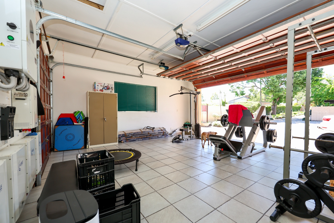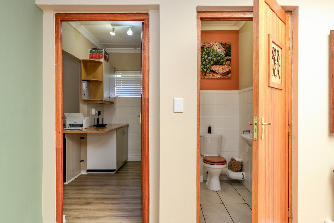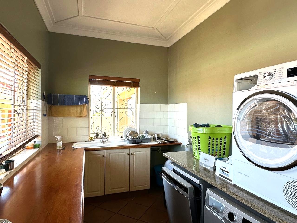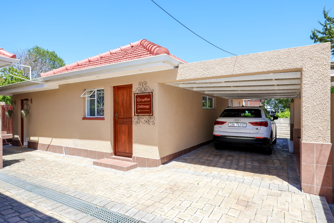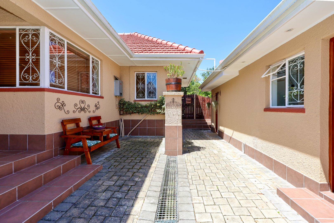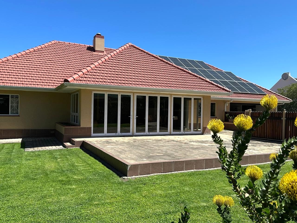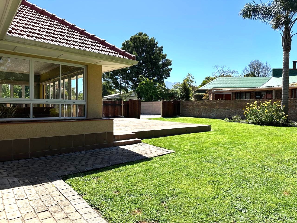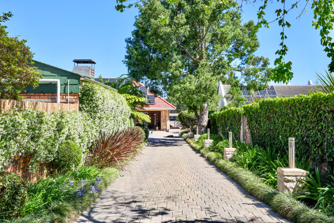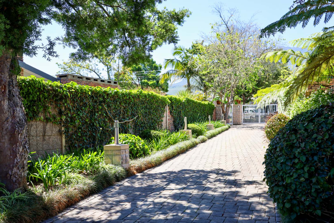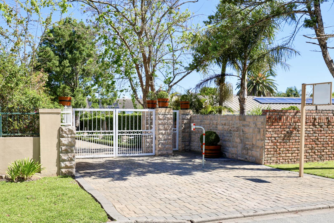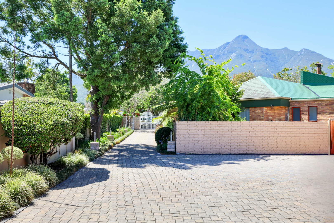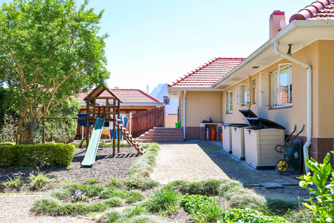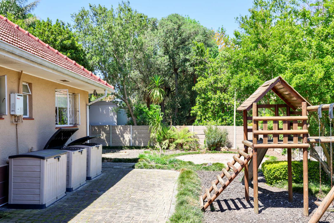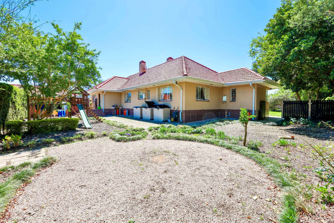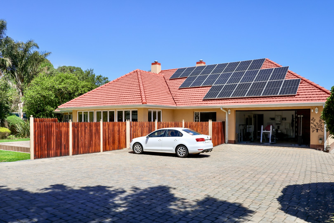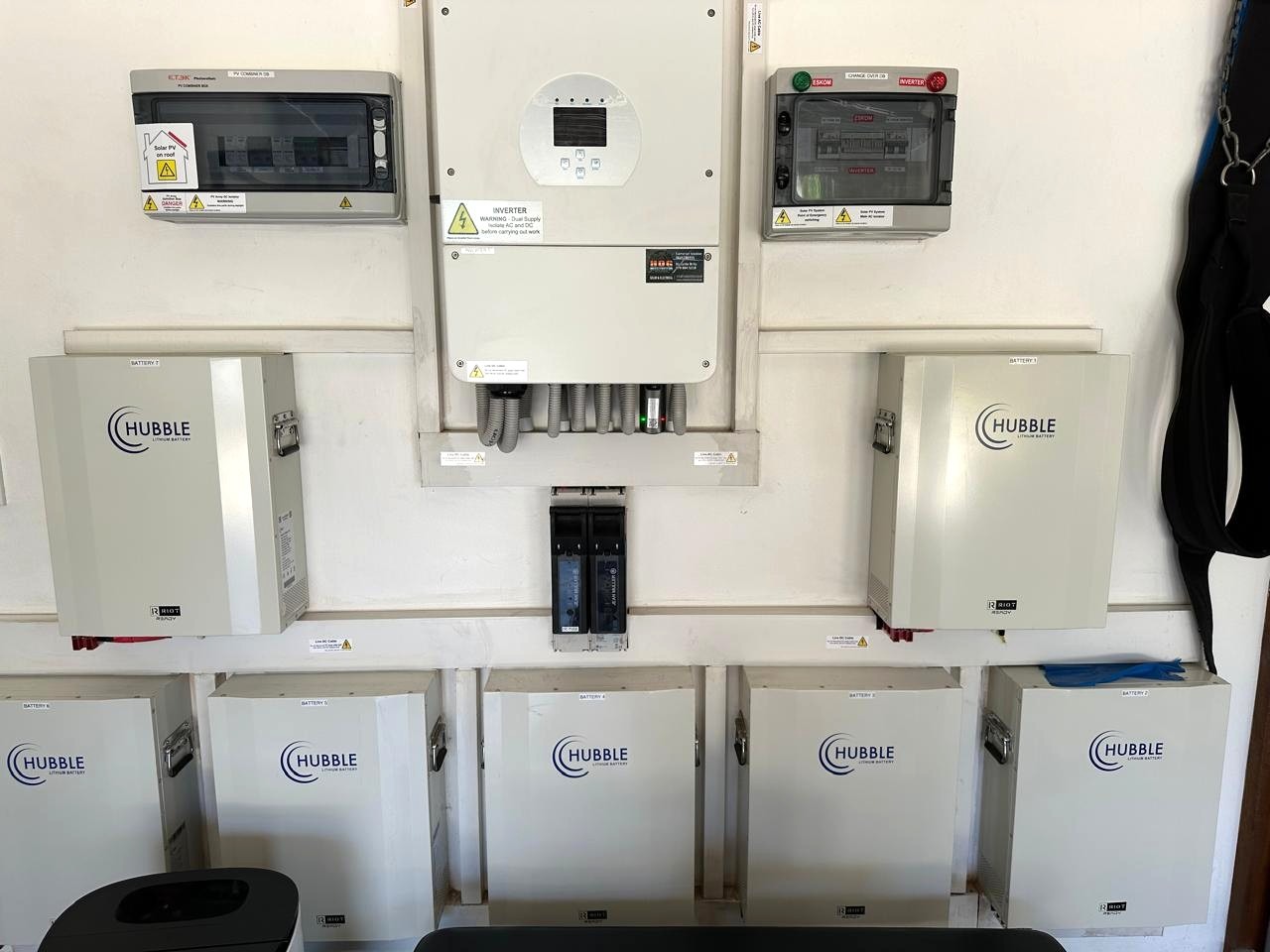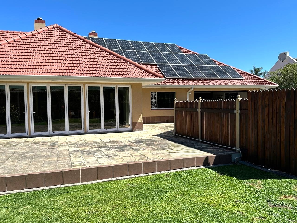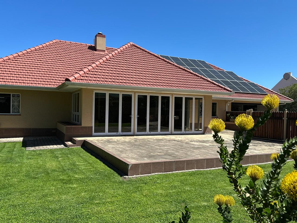- 4
- 3
- 2
- 397 m2
- 1 802 m2
Monthly Costs
Monthly Bond Repayment ZAR .
Calculated over years at % with no deposit. Change Assumptions
Affordability Calculator | Bond Costs Calculator | Bond Repayment Calculator | Apply for a Bond- Bond Calculator
- Affordability Calculator
- Bond Costs Calculator
- Bond Repayment Calculator
- Apply for a Bond
Bond Calculator
Affordability Calculator
Bond Costs Calculator
Bond Repayment Calculator
Contact Us

Disclaimer: The estimates contained on this webpage are provided for general information purposes and should be used as a guide only. While every effort is made to ensure the accuracy of the calculator, RE/MAX of Southern Africa cannot be held liable for any loss or damage arising directly or indirectly from the use of this calculator, including any incorrect information generated by this calculator, and/or arising pursuant to your reliance on such information.
Mun. Rates & Taxes: ZAR 2800.00
Property description
Exclusive mandate. Discover this expansive 4-bedroom, 1 study (can be convert into 5th bedroom) farm style family residence nestled in the desirable suburban area of Heatherlands, George. Boasting a generous Erf size of 1802 sqm(one of only a few in George) and a floor size of 397 sqm, this property offers ample space and scenic views, providing a tranquil lifestyle in the heart of South Africa's Garden Route.
The interior of this home is designed for comfortable living and entertaining. An open-plan layout seamlessly connects the lounge, dining room, and a well-appointed kitchen, fostering a sense of spaciousness with it's high ceilings. The property features a dedicated braai room, perfect for social gatherings, and a cozy fireplace in the lounge for cooler evenings. Special doors add a touch of elegance throughout the living spaces.
Accommodation comprises four well-proportioned bedrooms, ensuring privacy and comfort for all residents. There are two full bathrooms and one with only a shower. Two offering the convenience of en-suite facilities. A dedicated study provides an ideal space for work or quiet contemplation.
Step outside to enjoy the beautifully maintained garden and a welcoming patio, perfect for outdoor relaxation. The property includes a double garage, one carport and an impressive four additional parking spaces, catering to multiple vehicles. Practical amenities such as pet-friendly environment enhance the home's appeal. The property is secured with a fence, access gate, and is totally walled, ensuring peace of mind. Furthermore, the inclusion of solar panels contributes to energy efficiency and reduced utility costs.
This Heatherlands home combines spacious living with practical features, making it an ideal choice for families seeking comfort and convenience in a picturesque setting.
Key Features:
* 4 Bedrooms, 3 Bathrooms (2 En-suite)
* Open-plan Living Areas
* Dedicated Study (possibility of 5th bedroom)
* Braai Room with Fireplace
* Double Garage & 5 Parking Spaces
* Private Garden & Patio
* Solar Panels for Energy Efficiency (7 x 5KW batteries / 22 solar panels)
* Secure, Walled Property with Access Gate
This house will totally wow you if you like space. Don't delay, call today.
Property Details
- 4 Bedrooms
- 3 Bathrooms
- 2 Garages
- 2 Ensuite
- 1 Lounges
- 1 Dining Area
Property Features
- Study
- Patio
- Staff Quarters
- Pets Allowed
- Fence
- Access Gate
- Scenic View
- Fire Place
- Paving
- Garden
- Stove: Gas
- Oven: Electric
- Roof: Tiles
- Windows: Steel/Aluminium
- Walls: Plaster
- Fully Walled
Video
| Bedrooms | 4 |
| Bathrooms | 3 |
| Garages | 2 |
| Floor Area | 397 m2 |
| Erf Size | 1 802 m2 |
Contact the Agent

Elsie Leeuwner
Full Status Property Practitioner
