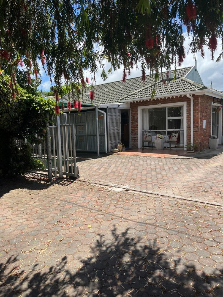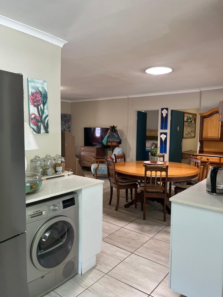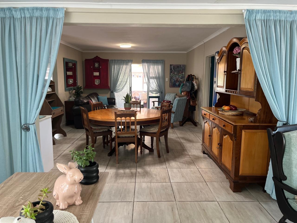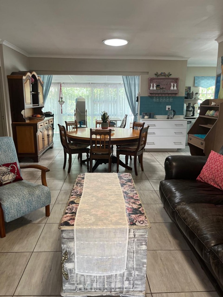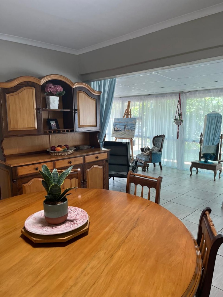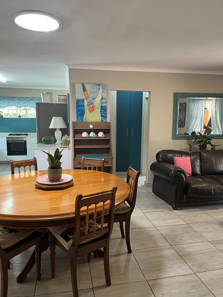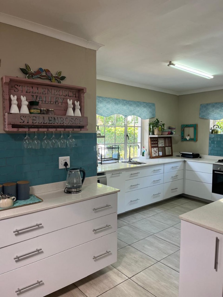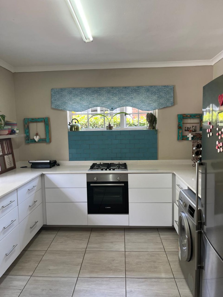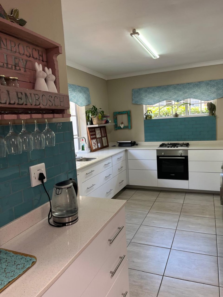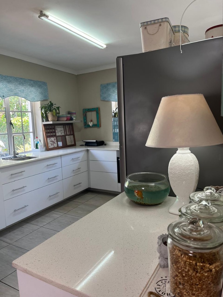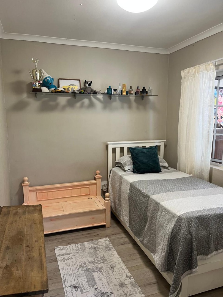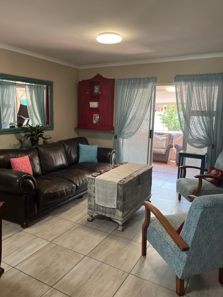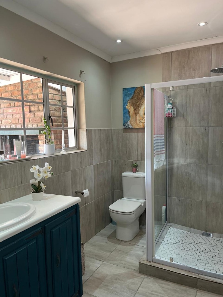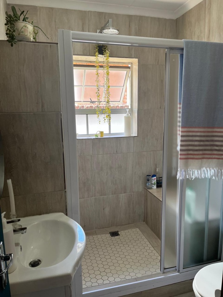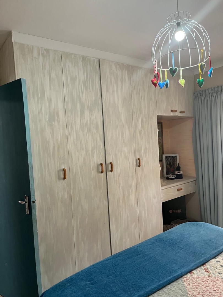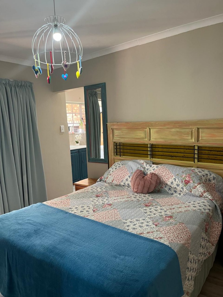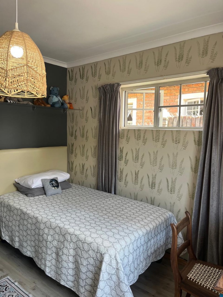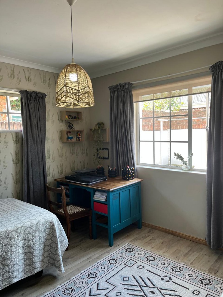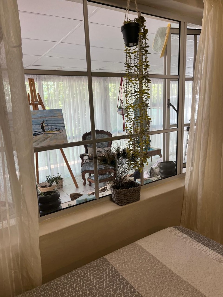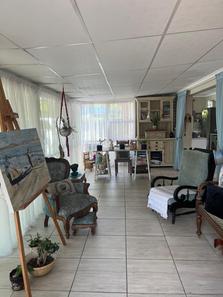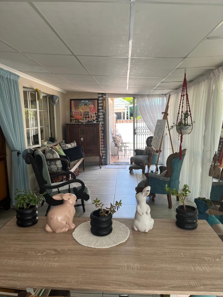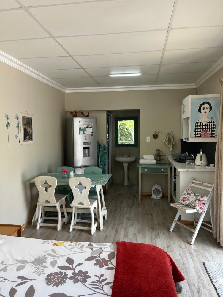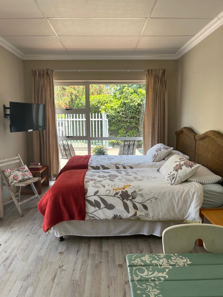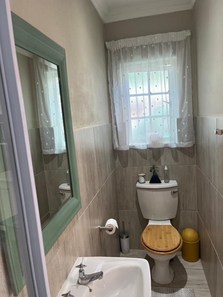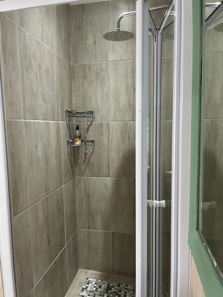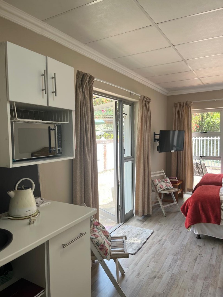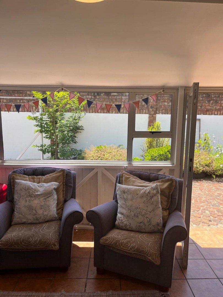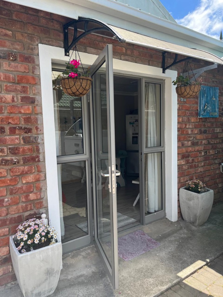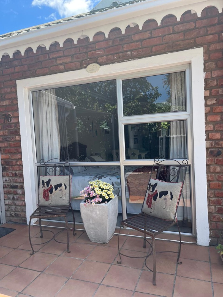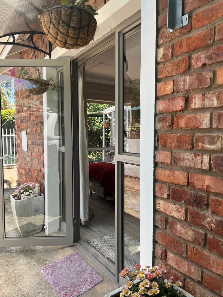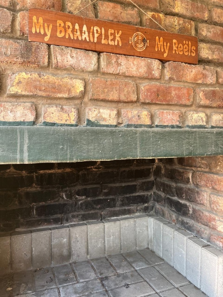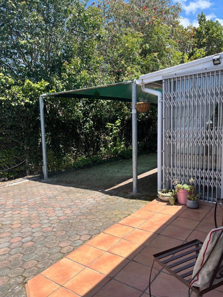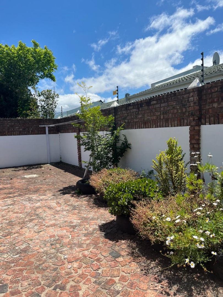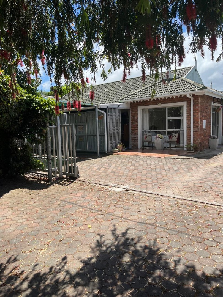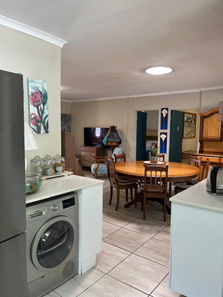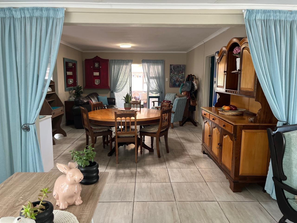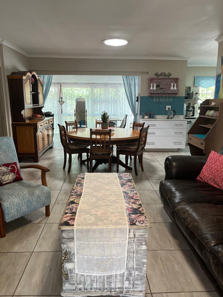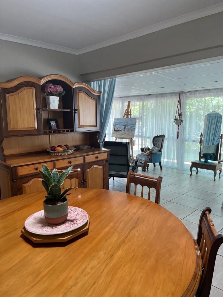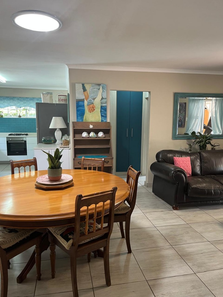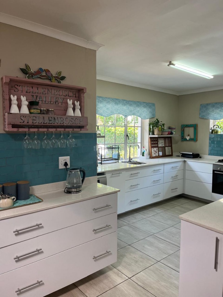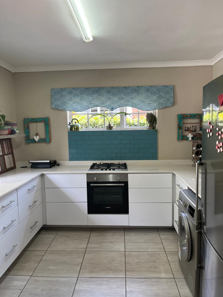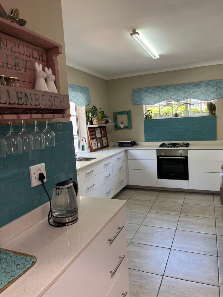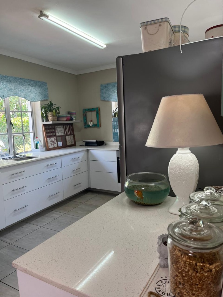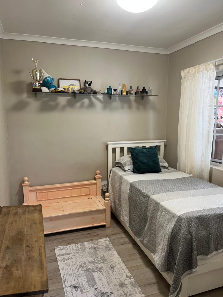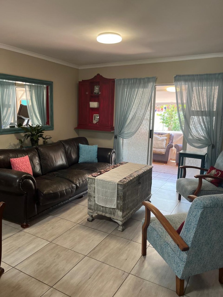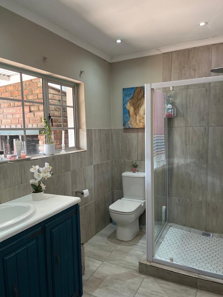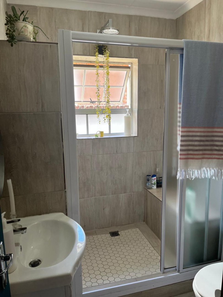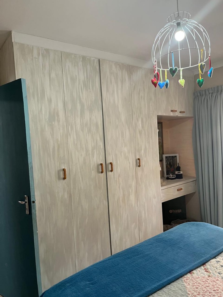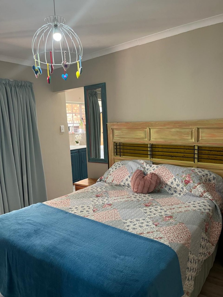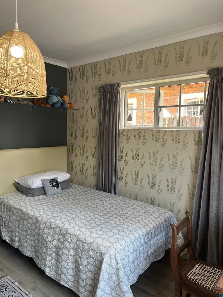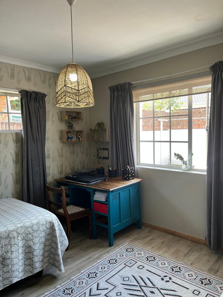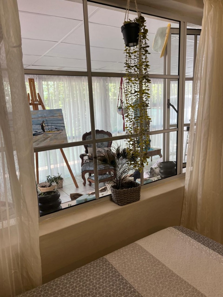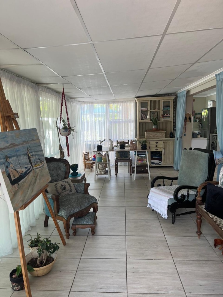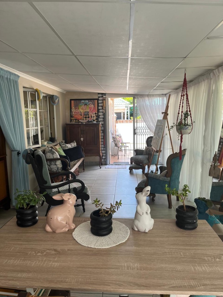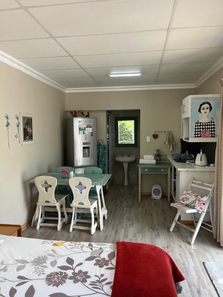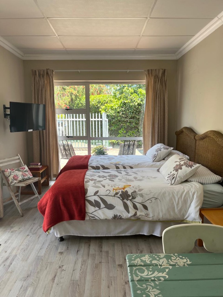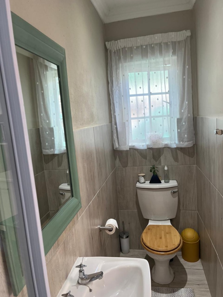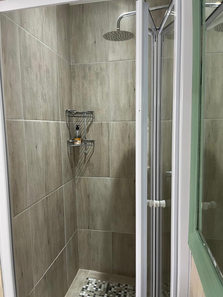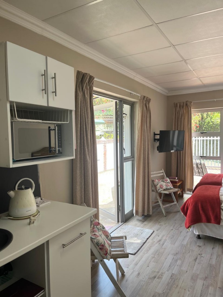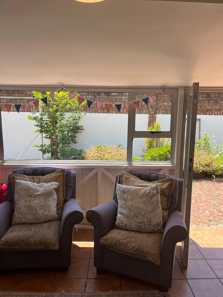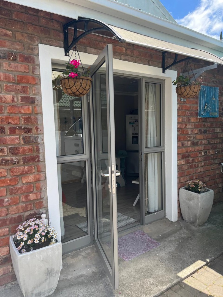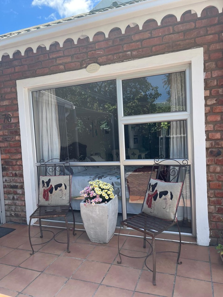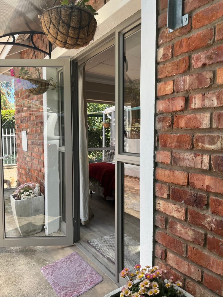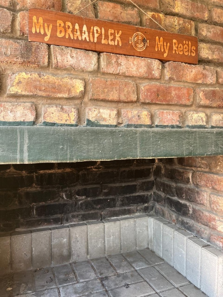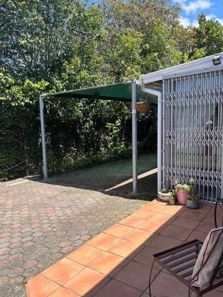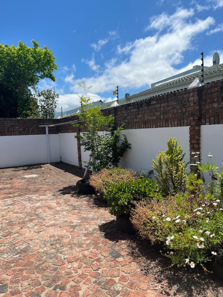- 4
- 3
- 1
- 190 m2
- 545 m2
Monthly Costs
Monthly Bond Repayment ZAR .
Calculated over years at % with no deposit. Change Assumptions
Affordability Calculator | Bond Costs Calculator | Bond Repayment Calculator | Apply for a Bond- Bond Calculator
- Affordability Calculator
- Bond Costs Calculator
- Bond Repayment Calculator
- Apply for a Bond
Bond Calculator
Affordability Calculator
Bond Costs Calculator
Bond Repayment Calculator
Contact Us

Disclaimer: The estimates contained on this webpage are provided for general information purposes and should be used as a guide only. While every effort is made to ensure the accuracy of the calculator, RE/MAX of Southern Africa cannot be held liable for any loss or damage arising directly or indirectly from the use of this calculator, including any incorrect information generated by this calculator, and/or arising pursuant to your reliance on such information.
Mun. Rates & Taxes: ZAR 1353.00
Property description
On entering the house, one cannot miss the floor to ceiling wall of windows on your left, allowing for a home filled with sunlight.
The open plan house flows from this sunny enclosed portion into the main living; dining and kitchen area.
At the back of the house you will find another sunny enclosed patio (currently used as a study and as an extension of the lounge)
The main house consists of 3 Bedrooms with the main being en-suite. Outside, with its own entrance is an en-suite fully contained bachelor flat currently leased out on Air BnB, with a monthly income of approximately R12,000.
There is also a built-in undercover braai outside as well as a single garage and 2 Carports for 3 vehicles.
Property Details
- 4 Bedrooms
- 3 Bathrooms
- 1 Garages
- 1 Ensuite
- 1 Lounges
- 1 Dining Area
Property Features
- Study
- Pets Allowed
- Access Gate
- Kitchen
- Built In Braai
- Paving
- Garden
- Family TV Room
- Fibre Internet & Backup Inverter
- Scullery
- Stove and Oven: Gas
- Counter Tops: Caesarstone
- Cupboards: Laminate
- Roof: Tiled
- Windows: Aluminium
- Fully Walled
| Bedrooms | 4 |
| Bathrooms | 3 |
| Garages | 1 |
| Floor Area | 190 m2 |
| Erf Size | 545 m2 |
