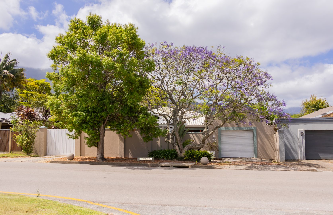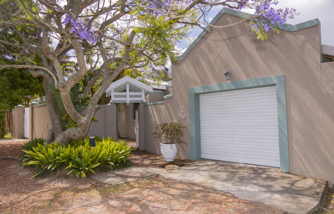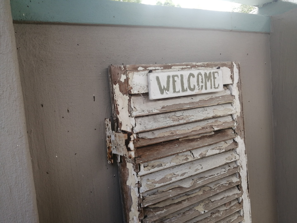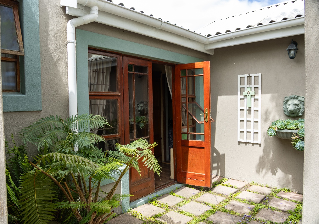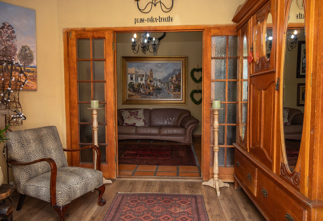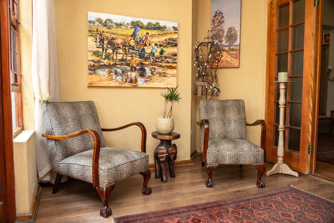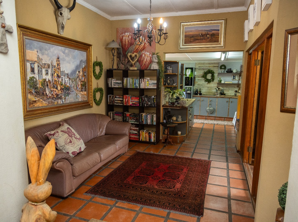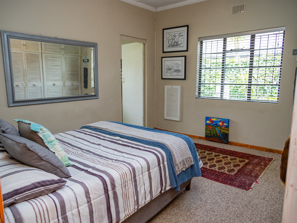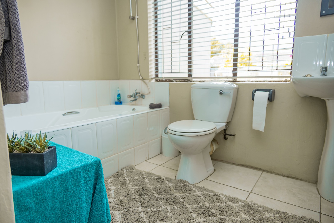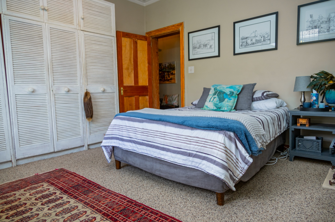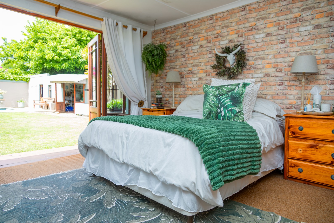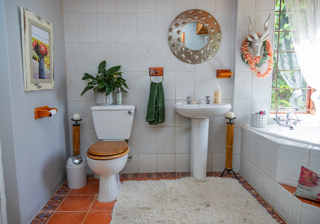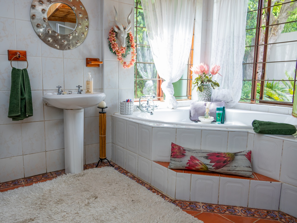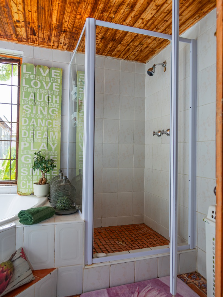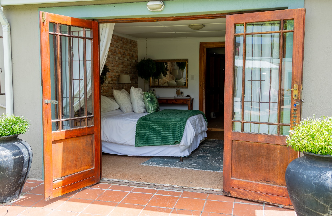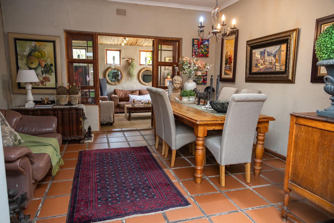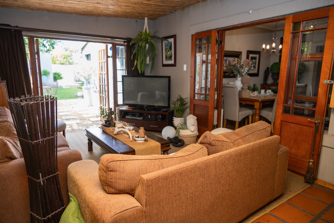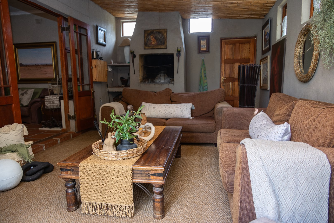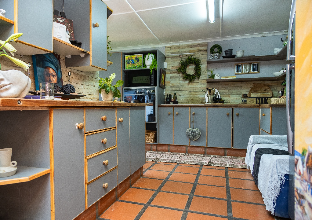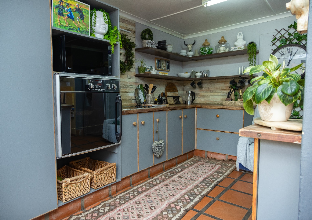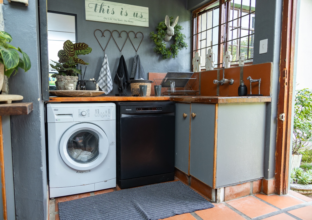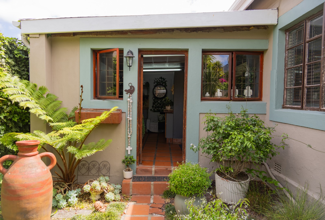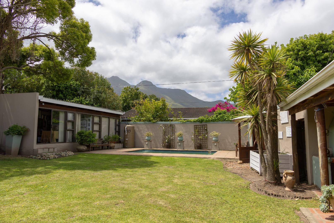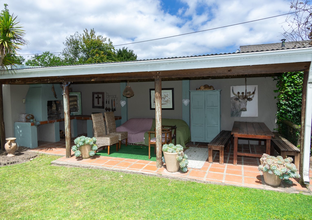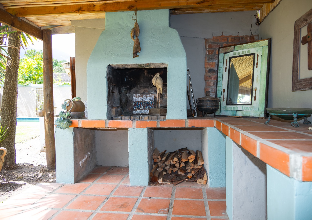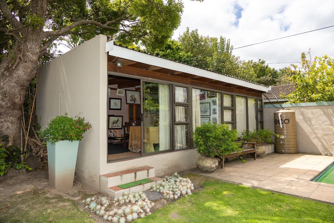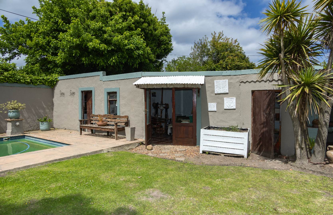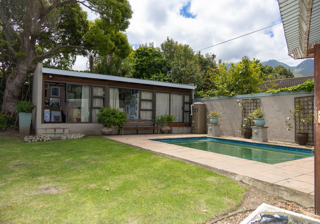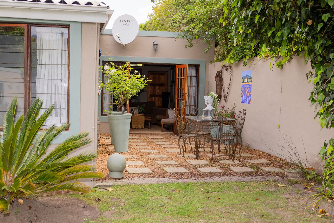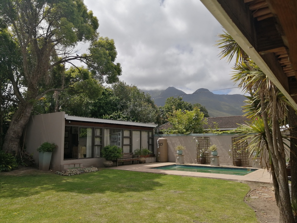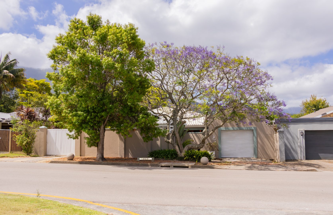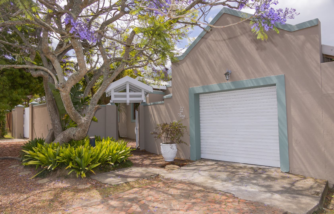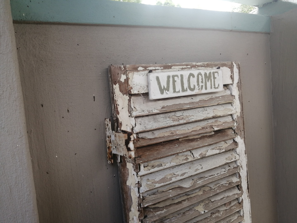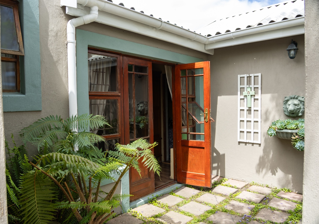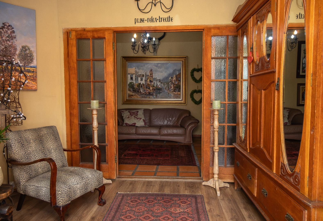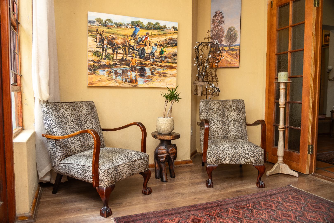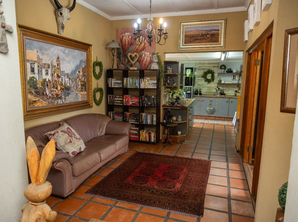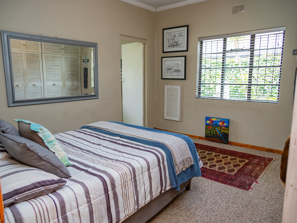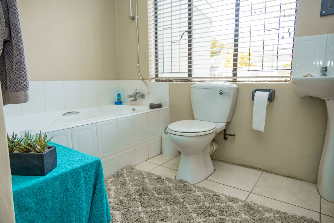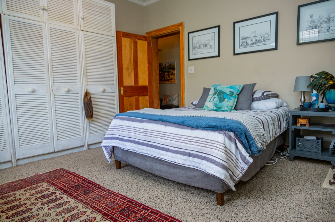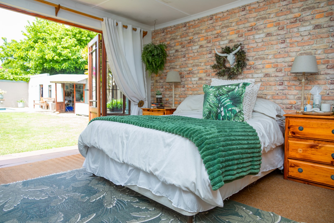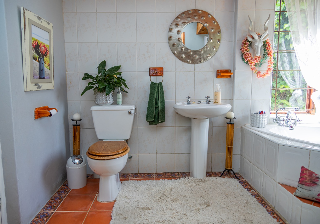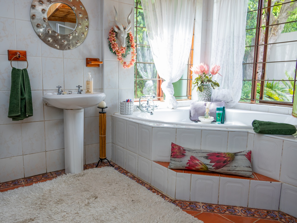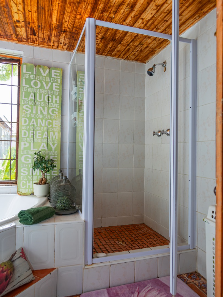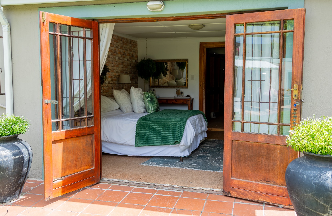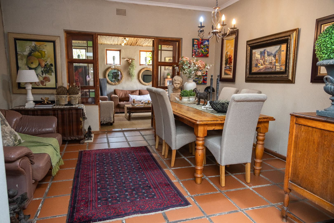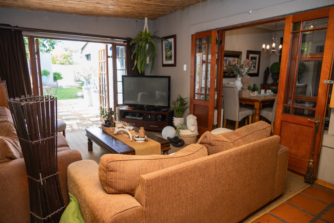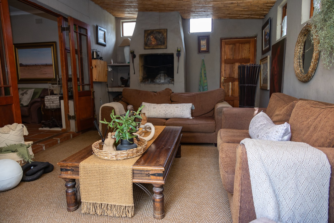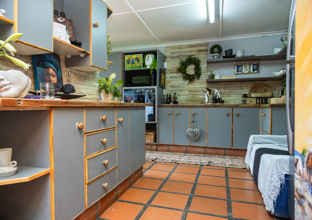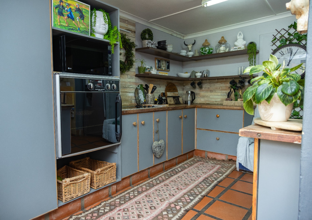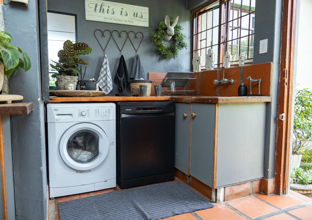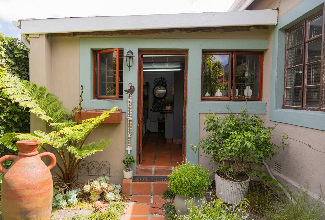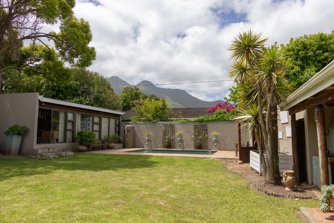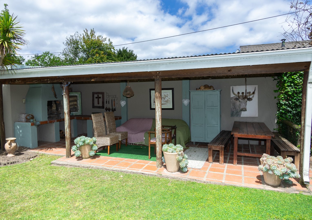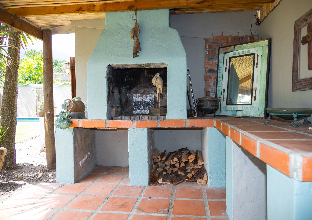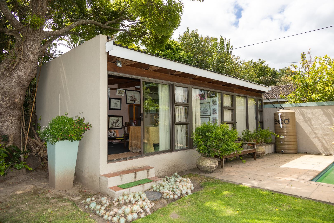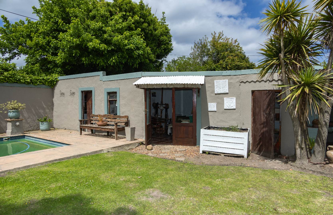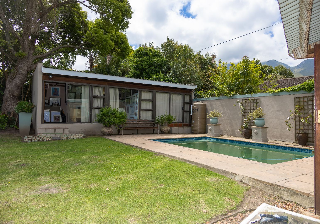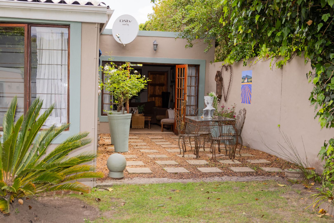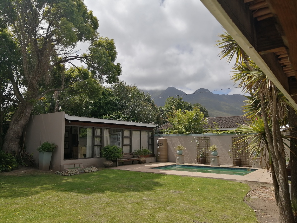- 4
- 3
- 1
- 300 m2
- 714 m2
Monthly Costs
Monthly Bond Repayment ZAR .
Calculated over years at % with no deposit. Change Assumptions
Affordability Calculator | Bond Costs Calculator | Bond Repayment Calculator | Apply for a Bond- Bond Calculator
- Affordability Calculator
- Bond Costs Calculator
- Bond Repayment Calculator
- Apply for a Bond
Bond Calculator
Affordability Calculator
Bond Costs Calculator
Bond Repayment Calculator
Contact Us

Disclaimer: The estimates contained on this webpage are provided for general information purposes and should be used as a guide only. While every effort is made to ensure the accuracy of the calculator, RE/MAX of Southern Africa cannot be held liable for any loss or damage arising directly or indirectly from the use of this calculator, including any incorrect information generated by this calculator, and/or arising pursuant to your reliance on such information.
Mun. Rates & Taxes: ZAR 1800.00
Property description
*Joint Mandate*
Welcome to this beautiful family haven, perfectly positioned in the ever-popular Fernridge - a neighbourhood at the foot of the Outeniqua Mountain, loved for its peaceful atmosphere, its unbeatable proximity to the forest and Botanical gardens, with well-respected primary and high schools within a 4km radius. There are hiking, trail running and mountain biking routes just around the corner. This home offers the ideal lifestyle for active families, nature enthusiasts, and anyone who wants space for children and pets to thrive.
Step inside and discover a warm, inviting layout designed for effortless living. The charming country-style kitchen contributes to the warmth of the home, offering generous cupboard space, ample work area on the wooden countertops, and a separate scullery area with room for your appliances. The dining area flows into a cosy lounge featuring a fireplace - perfect for winter evenings. A dedicated braai-room ensures year-round entertaining.
This home offers three well-sized bedrooms, a guest toilet and two bathrooms, including a spacious main suite with a full en-suite bathroom and direct access to the garden.
Outside, the private back garden becomes your own oasis, complete with a well sized swimming pool, built-in braai, and two versatile outside rooms - ideal for storage or hobbies.
This property blends comfort, character and location into a lifestyle opportunity your family will love.
Property Details
- 4 Bedrooms
- 3 Bathrooms
- 1 Garages
- 1 Ensuite
- 1 Lounges
- 1 Dining Area
Property Features
- Pool
- Pets Allowed
- Scenic View
- Kitchen
- Built In Braai
- Fire Place
- Garden
- Family TV Room
- Scullery
- Mountain View
- Counter Tops: Wood
- Roof: Zink/Asbestos
- Windows: Wood
- Walls: Brick & Mortar
- Door Frames & Doors: Oregon Pine
| Bedrooms | 4 |
| Bathrooms | 3 |
| Garages | 1 |
| Floor Area | 300 m2 |
| Erf Size | 714 m2 |
