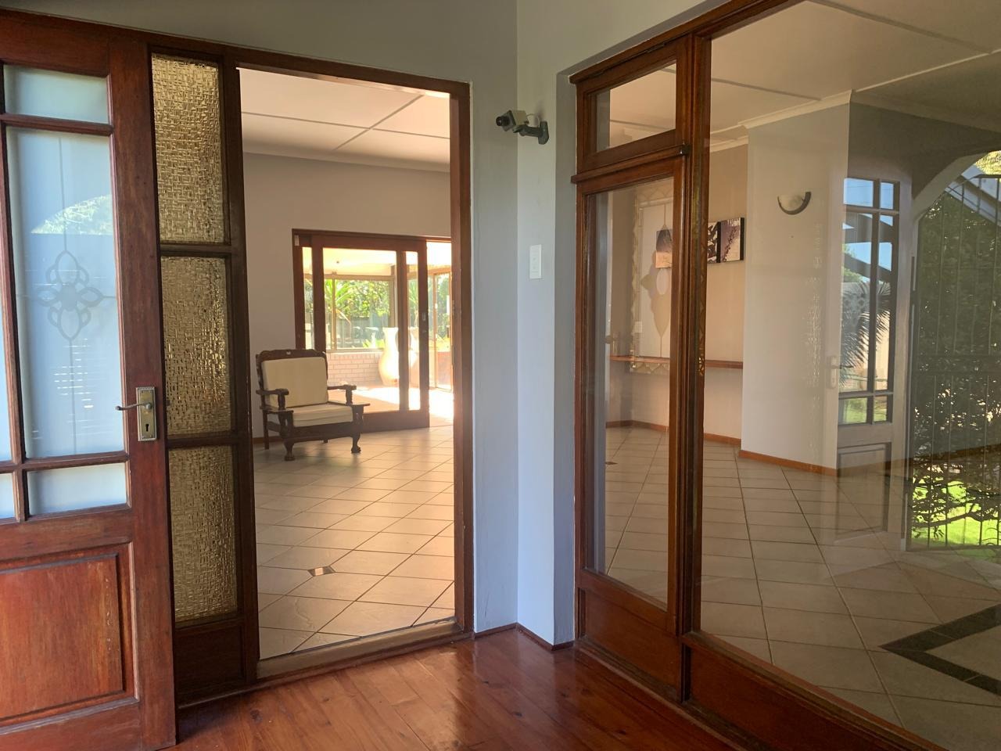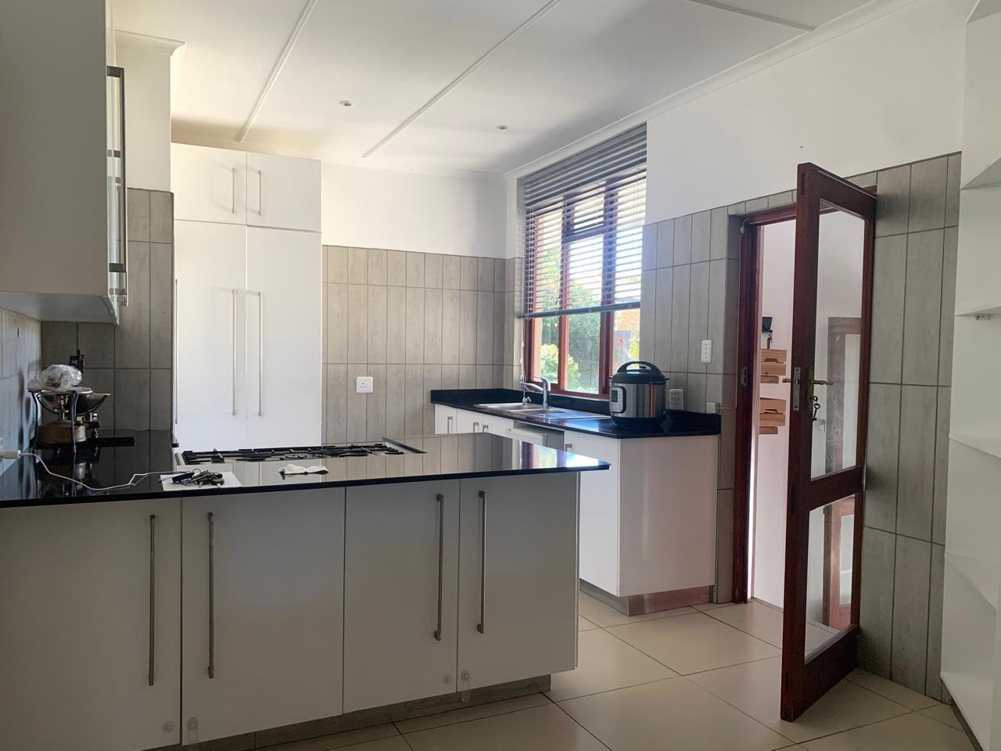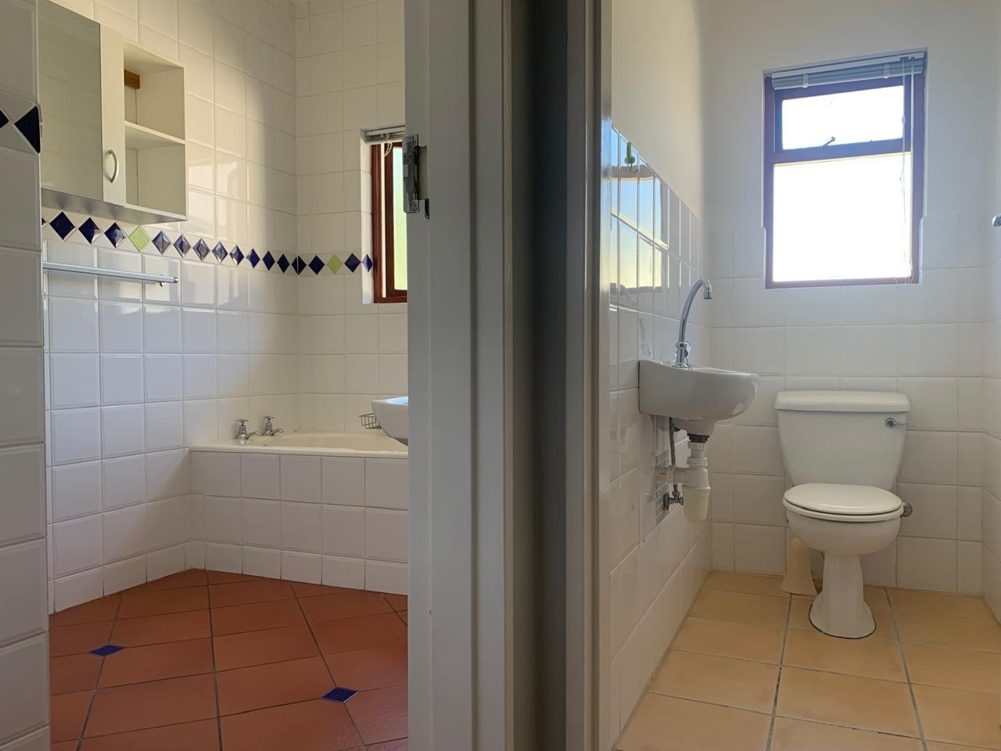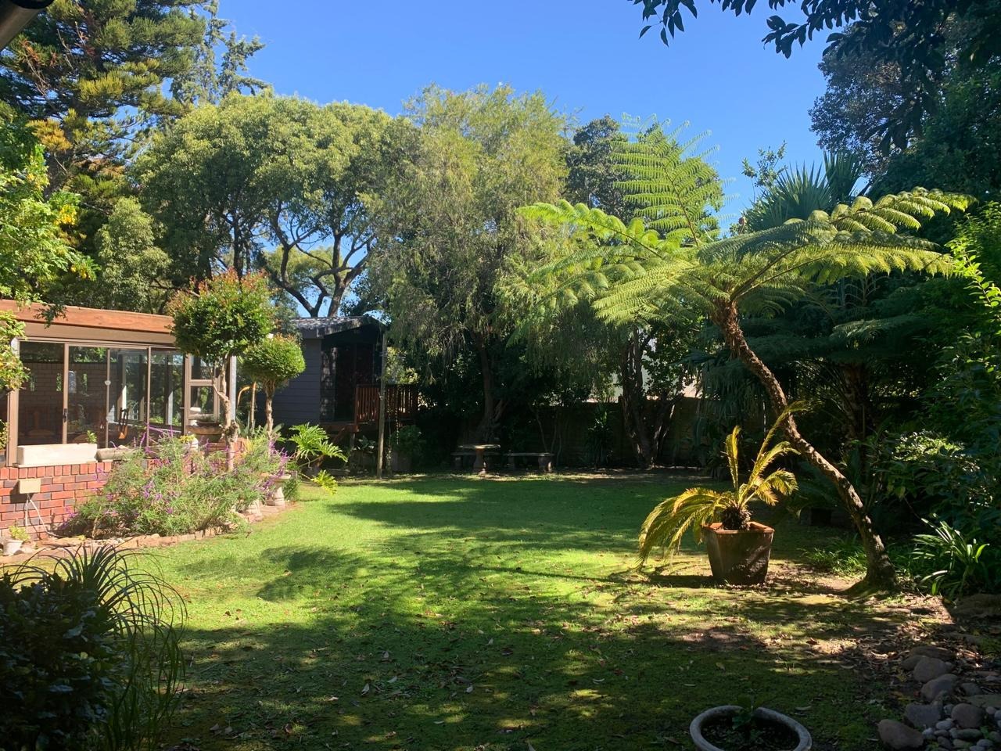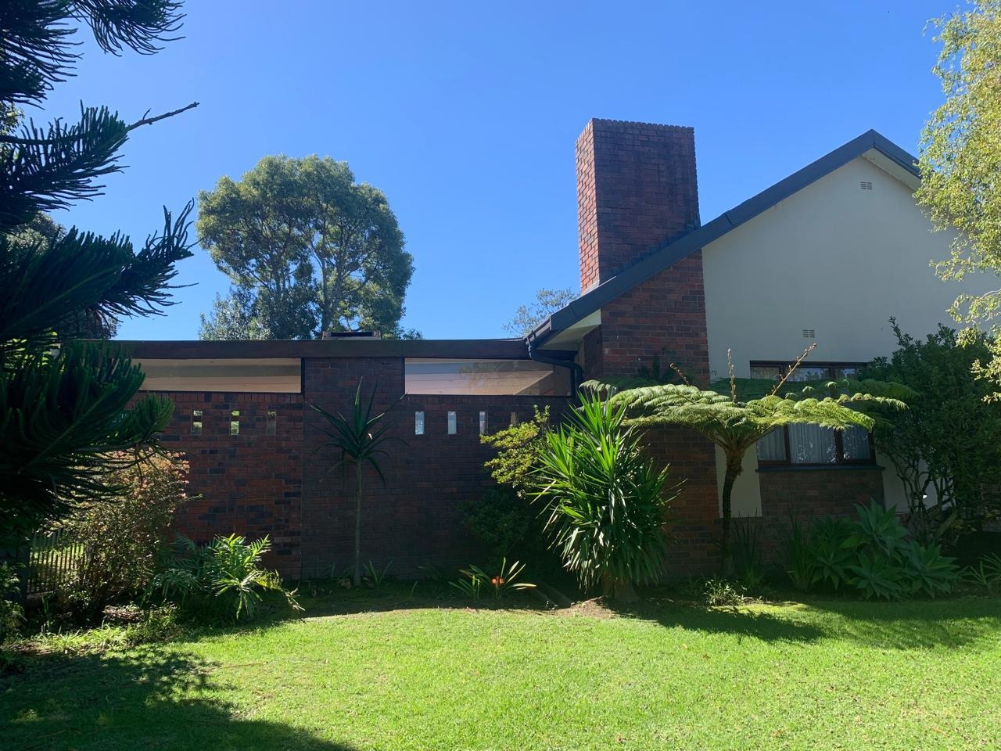- 3
- 2.5
- 2
- 1 058 m2
Monthly Costs
Monthly Bond Repayment ZAR .
Calculated over years at % with no deposit. Change Assumptions
Affordability Calculator | Bond Costs Calculator | Bond Repayment Calculator | Apply for a Bond- Bond Calculator
- Affordability Calculator
- Bond Costs Calculator
- Bond Repayment Calculator
- Apply for a Bond
Bond Calculator
Affordability Calculator
Bond Costs Calculator
Bond Repayment Calculator
Contact Us

Disclaimer: The estimates contained on this webpage are provided for general information purposes and should be used as a guide only. While every effort is made to ensure the accuracy of the calculator, RE/MAX of Southern Africa cannot be held liable for any loss or damage arising directly or indirectly from the use of this calculator, including any incorrect information generated by this calculator, and/or arising pursuant to your reliance on such information.
Mun. Rates & Taxes: ZAR 1912.00
Property description
This charming family home is set in one of George’s most sought-after streets, known for its tree-lined tranquility and excellent location, nearly amenities. The lush, established garden with mature trees offers privacy and shaded serenity on the large property (1058m2).
This sunlit home welcomes you with a beautiful stained-glass feature in the entrance foyer, leading into a large open-plan living area with a fireplace. The living space flows into an enclosed braai room with a built-in braai and opens seamlessly into the garden—perfect for entertaining.
The renovated kitchen is filled with morning light from its east-facing window and includes space for a family breakfast table.
There are 3 sunny bedrooms with ample cupboard space, 2.5 bathrooms (plus a guest toilet), and a large separate study with built-in storage. A separate utility kitchen/laundry and staff toilet add flexibility. The extra-large double garage has automated doors and a loft for storage.
Added features include a tool shed and play house/studio space under the trees.
A must-see home, priced to sell! Don’t miss this opportunity—book your viewing today!
Property Details
- 3 Bedrooms
- 2.5 Bathrooms
- 2 Garages
- 1 Lounges
- 1 Dining Area
Property Features
- Study
- Laundry
- Storage
- Pets Allowed
- Fence
- Alarm
- Scenic View
- Kitchen
- Built In Braai
- Fire Place
- Garden Cottage
- Pantry
- Guest Toilet
- Entrance Hall
- Paving
- Garden
- Family TV Room
- Stove: Gas
- Oven: Electric
- Roof: Tiled
- Windows: Wood & Aluminium
- Walls: Plastered & painted & dry walls
| Bedrooms | 3 |
| Bathrooms | 2.5 |
| Garages | 2 |
| Erf Size | 1 058 m2 |
Contact the Agent

Bleida Bekker
Candidate Property Practitioner

Sylvia Watson
Candidate Property Practitioner











