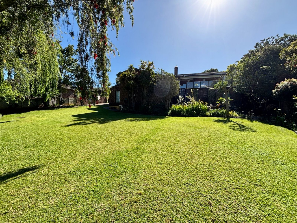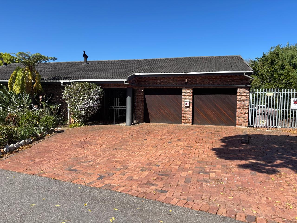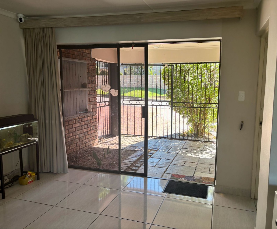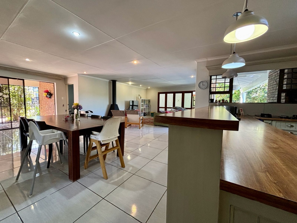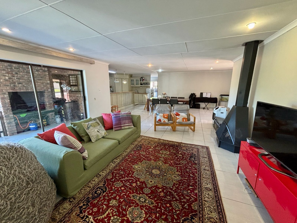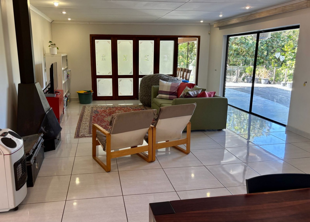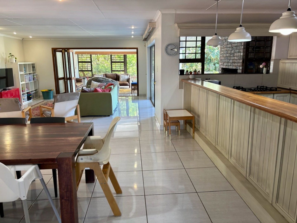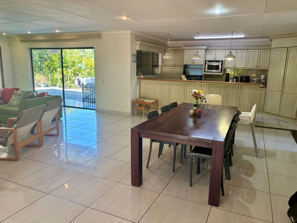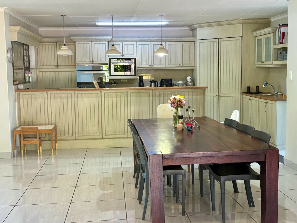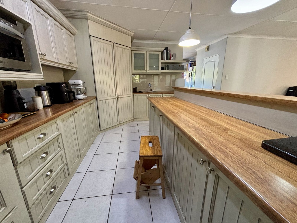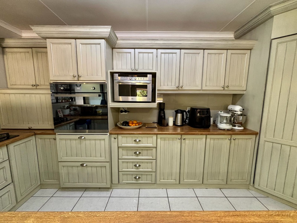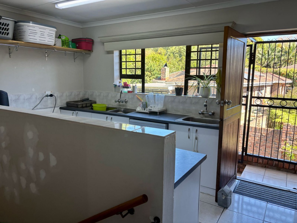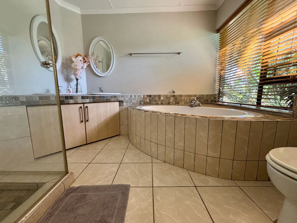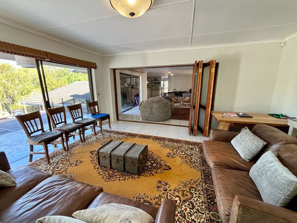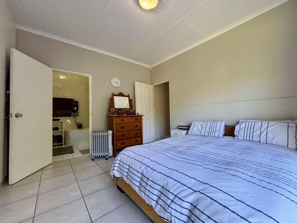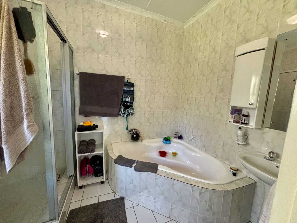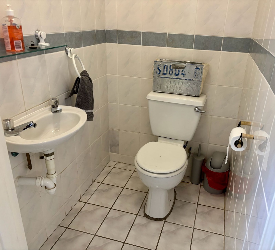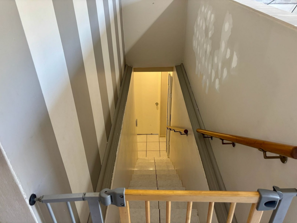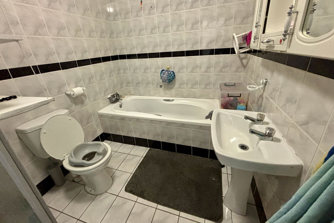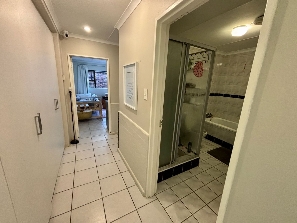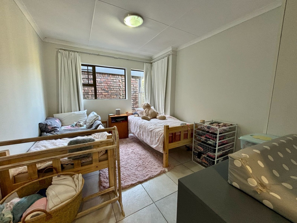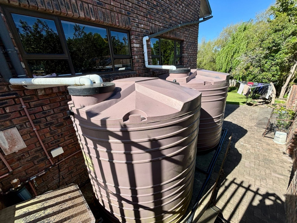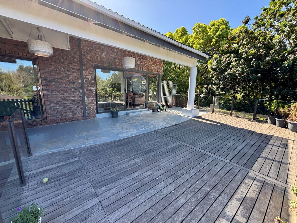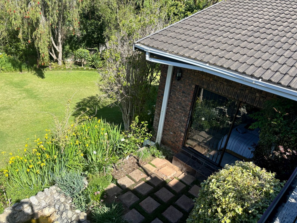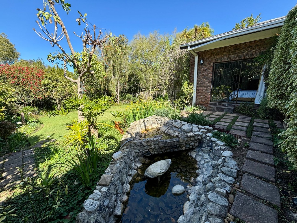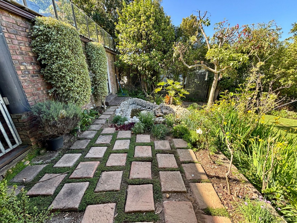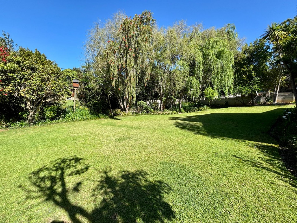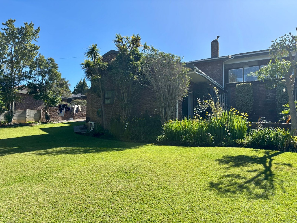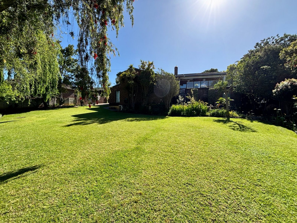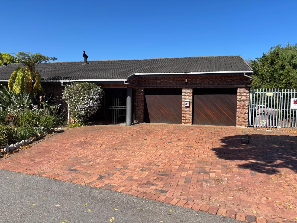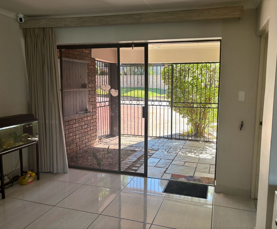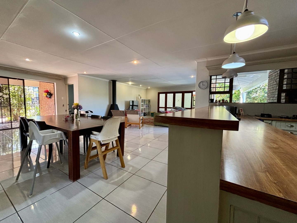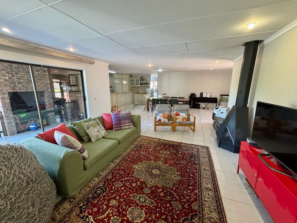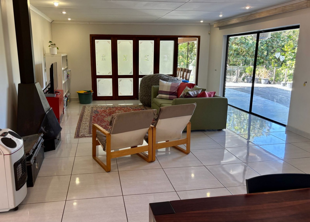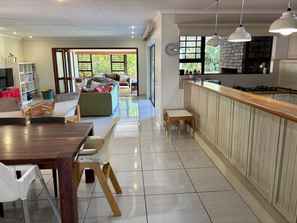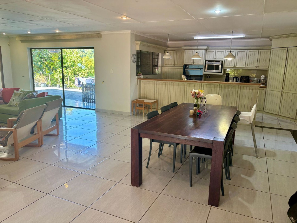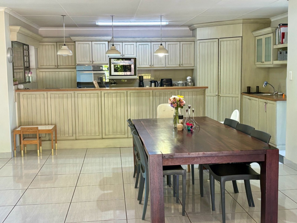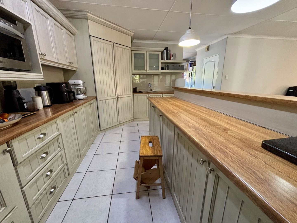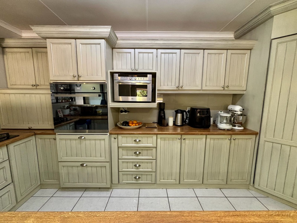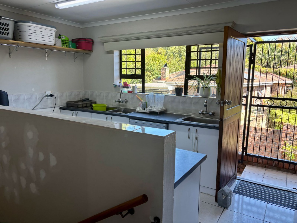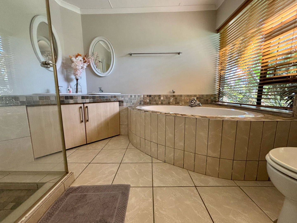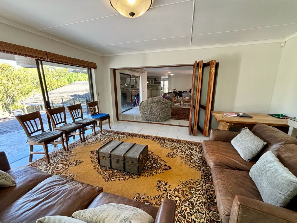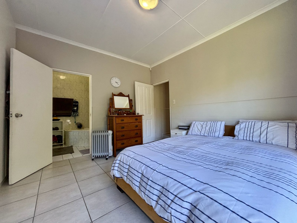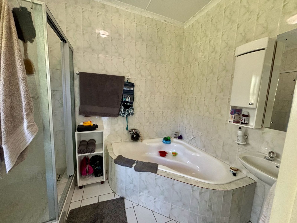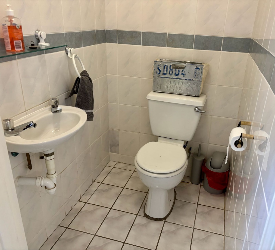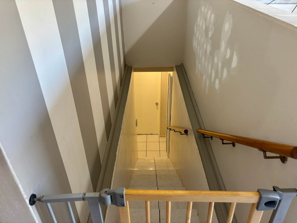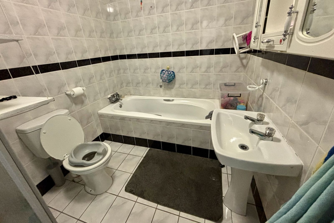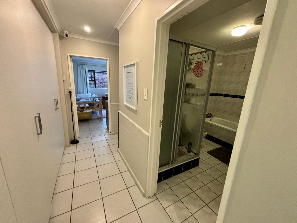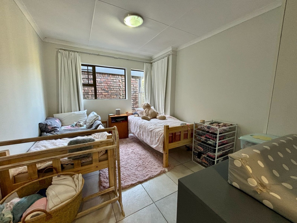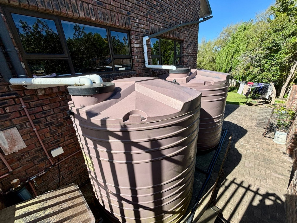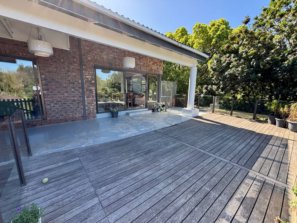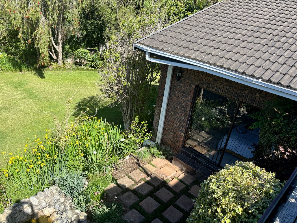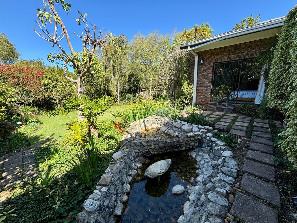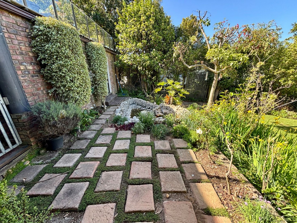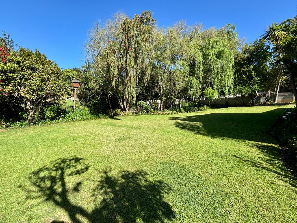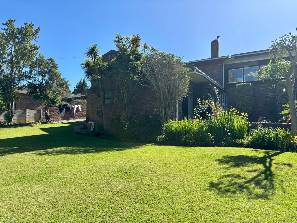- 5
- 4
- 2
- 330 m2
- 1 154 m2
Monthly Costs
Monthly Bond Repayment ZAR .
Calculated over years at % with no deposit. Change Assumptions
Affordability Calculator | Bond Costs Calculator | Bond Repayment Calculator | Apply for a Bond- Bond Calculator
- Affordability Calculator
- Bond Costs Calculator
- Bond Repayment Calculator
- Apply for a Bond
Bond Calculator
Affordability Calculator
Bond Costs Calculator
Bond Repayment Calculator
Contact Us

Disclaimer: The estimates contained on this webpage are provided for general information purposes and should be used as a guide only. While every effort is made to ensure the accuracy of the calculator, RE/MAX of Southern Africa cannot be held liable for any loss or damage arising directly or indirectly from the use of this calculator, including any incorrect information generated by this calculator, and/or arising pursuant to your reliance on such information.
Mun. Rates & Taxes: ZAR 2500.00
Property description
Spacious 5-Bedroom Family Home with Income Potential in Sought-After Area with mountain views!
Discover this charming and low-maintenance family home, perfectly located close to Glenwood Private School, doctors, and all essential amenities.
This inviting property offers five bedrooms, with bedroom 5 ideally suited to become an income-generating flatlet or guest suite, having its own outdoor entrance and en-suite bathroom. The main bedroom en-suite is privately positioned, upstairs, creating a peaceful retreat separate from the rest of the bedrooms and bathrooms which are down stairs- any teenager’s dream!
Enjoy open-plan living with a cosy fire place for colder winter weather, designed for comfort and connection. This entertainer’s dream where families and friends can enjoy two lounge areas that open up with stackable doors onto a large balcony with mountain views is a bliss! Entertain all year round with two braai areas — one inside the enclosed braai room for cosy gatherings, and another on the balcony, overlooking a lush, established garden with ample space to build a magnificent sparkling pool.
Additional features include:
- A spacious layout with natural flow throughout
- Separate Braai/play room
- Office space
- A loft above the garage providing valuable extra storage space
- Low-maintenance
- Open plan kitchen/lounge with a fire place
- Excellent location in a popular, family-friendly neighbourhood
- Optional extra: 8.8KW inverter with 20KW batteries and 7KW Solar panels
- Fibre connection
- 2x 5000L water tanks, connected to the house.
- 2x Electric Geysers
This home combines functionality, space, and location — the perfect choice for families or buyers seeking dual-living potential.
Property Details
- 5 Bedrooms
- 4 Bathrooms
- 2 Garages
- 2 Ensuite
- 1 Lounges
- 1 Dining Area
Property Features
- Balcony
- Laundry
- Storage
- Pets Allowed
- Alarm
- Kitchen
- Built In Braai
- Guest Toilet
- Entrance Hall
- Paving
- Garden
- Family TV Room
- Roof: Tiles
- Windows: Aluminium
- Fiber
- Study
Video
| Bedrooms | 5 |
| Bathrooms | 4 |
| Garages | 2 |
| Floor Area | 330 m2 |
| Erf Size | 1 154 m2 |
