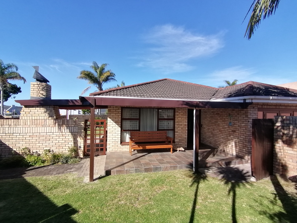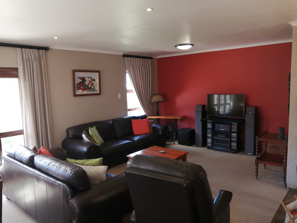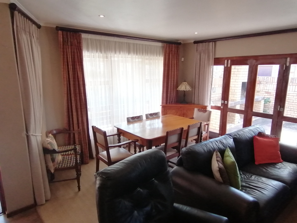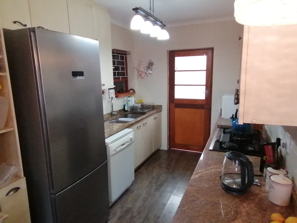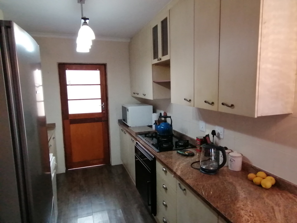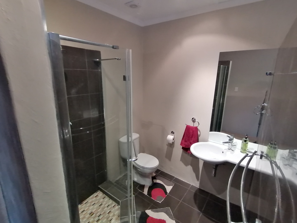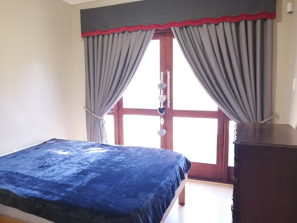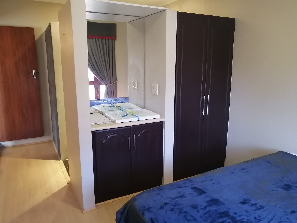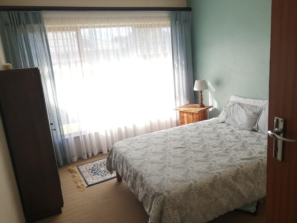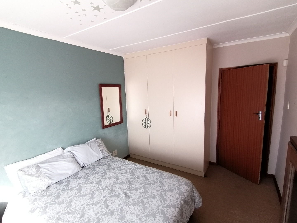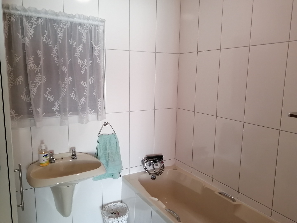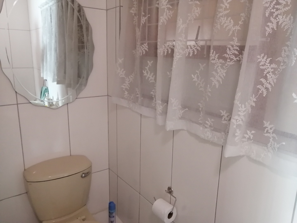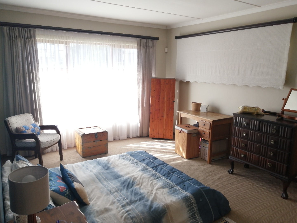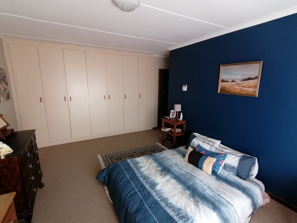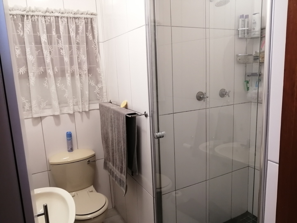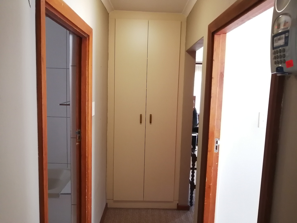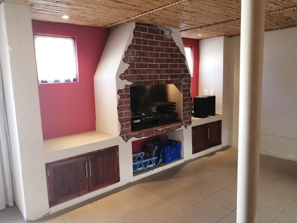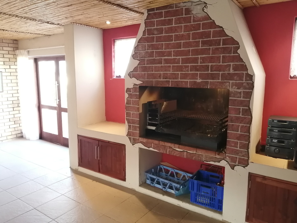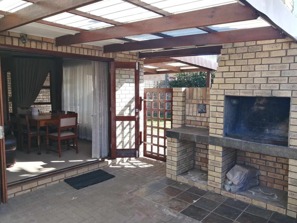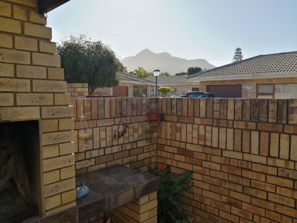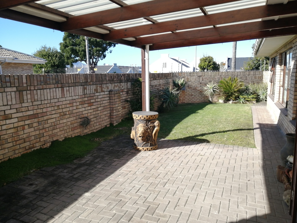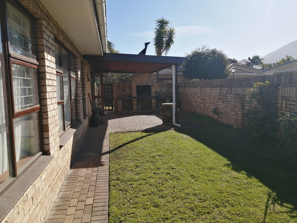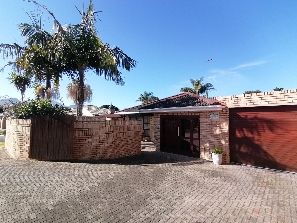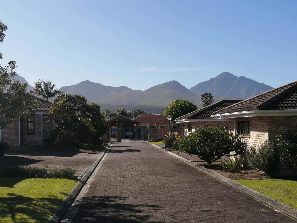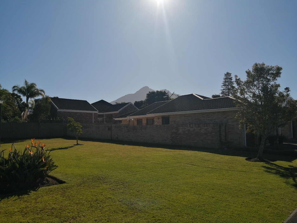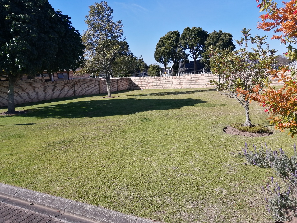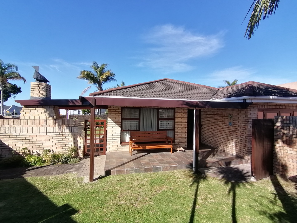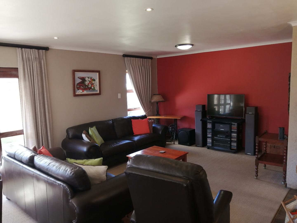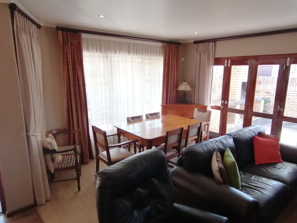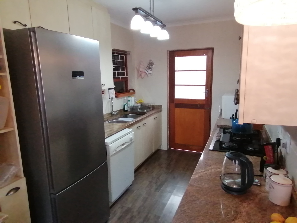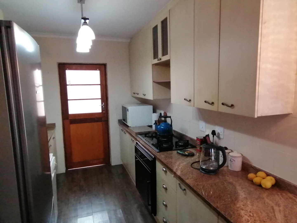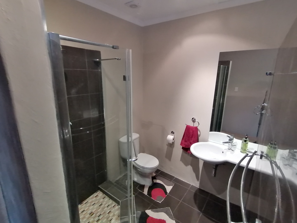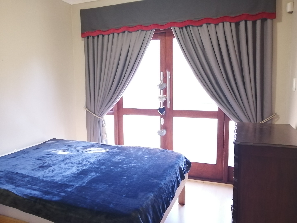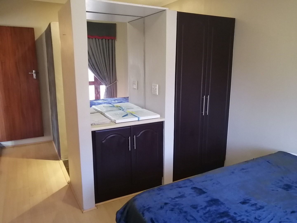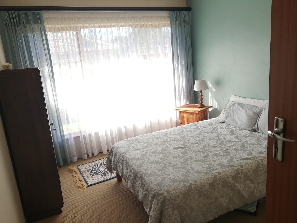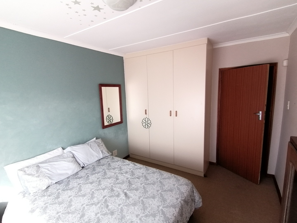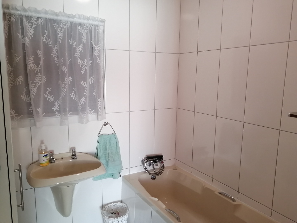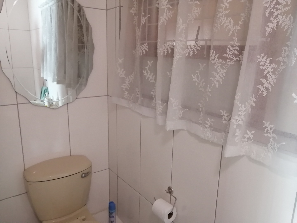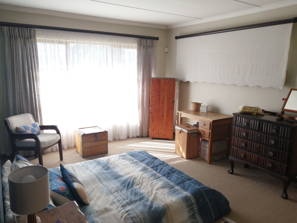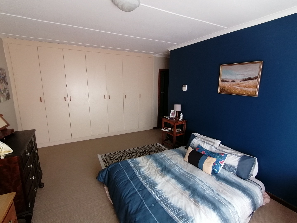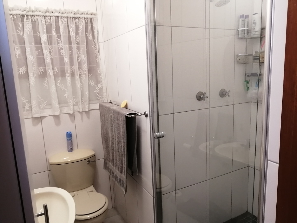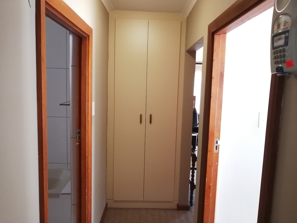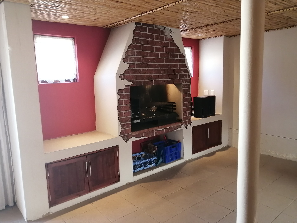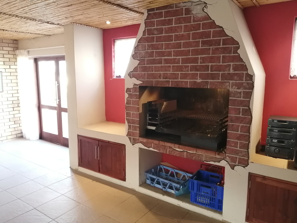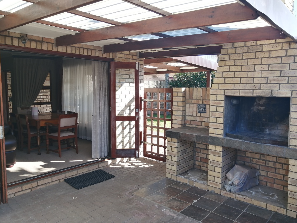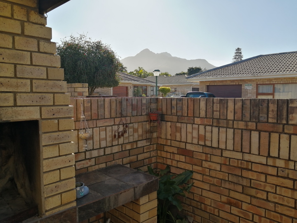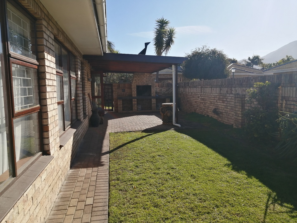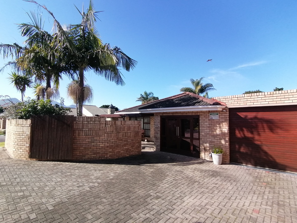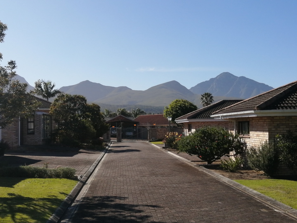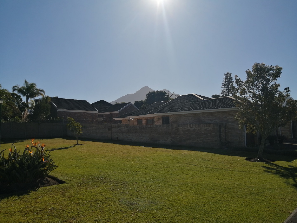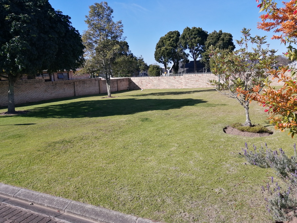- 3
- 3
- 2
- 256 m2
- 448 m2
Monthly Costs
Monthly Bond Repayment ZAR .
Calculated over years at % with no deposit. Change Assumptions
Affordability Calculator | Bond Costs Calculator | Bond Repayment Calculator | Apply for a Bond- Bond Calculator
- Affordability Calculator
- Bond Costs Calculator
- Bond Repayment Calculator
- Apply for a Bond
Bond Calculator
Affordability Calculator
Bond Costs Calculator
Bond Repayment Calculator
Contact Us

Disclaimer: The estimates contained on this webpage are provided for general information purposes and should be used as a guide only. While every effort is made to ensure the accuracy of the calculator, RE/MAX of Southern Africa cannot be held liable for any loss or damage arising directly or indirectly from the use of this calculator, including any incorrect information generated by this calculator, and/or arising pursuant to your reliance on such information.
Monthly Levy: ZAR 400.00
Property description
Perfectly positioned in the small and secure Fraaiuitsig complex in Denver Park, this inviting home is an excellent opportunity for young families, those looking to downsize, or savvy investors. Offering 3 bedrooms and 3 bathrooms of which 2 are En Suite, the home provides ample space without the burden of high maintenance. The open-plan lounge and dining area create a warm and inviting living space, with stacker doors opening to a private outdoor braai area, ideal for relaxed entertaining. The cozy kitchen has granite counter-tops, a gas hob, electric oven and space for the dishwasher, while the large indoor braai room offers versatility for all seasons. A tandem garage ensures secure parking for two vehicles, with ample additional parking for guests. Conveniently located close to schools, shopping amenities, and the scenic Garden Route Dam,
this property combines a lifestyle of ease, security, and convenience. Whether starting out, scaling down, or investing, this home ticks all the right boxes.
Property Details
- 3 Bedrooms
- 3 Bathrooms
- 2 Garages
- 2 Ensuite
- 1 Lounges
- 1 Dining Area
Property Features
- Access Gate
- Scenic View
- Kitchen
- Built In Braai
- Garden
- Family TV Room
- Counter Tops: Granite
- Roof: Tiled
- Windows: Wood
- Fully Walled: Facebrick
| Bedrooms | 3 |
| Bathrooms | 3 |
| Garages | 2 |
| Floor Area | 256 m2 |
| Erf Size | 448 m2 |
