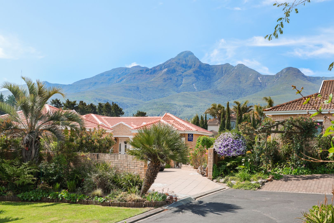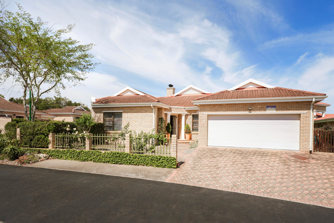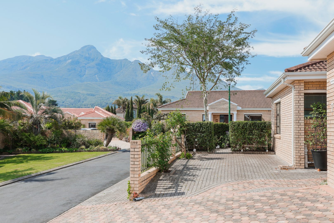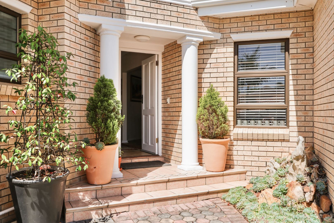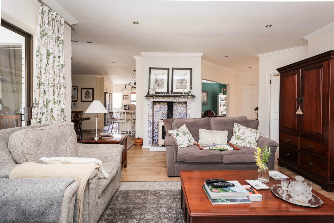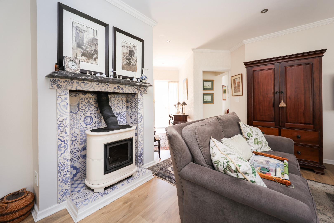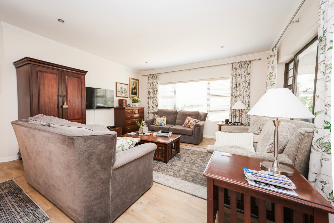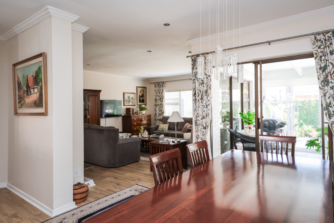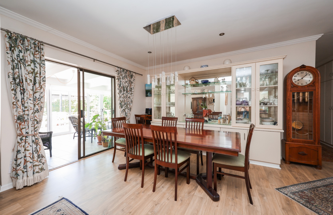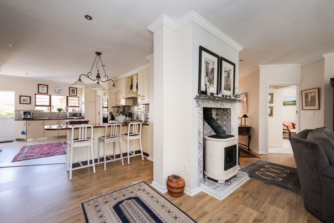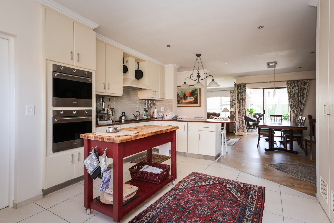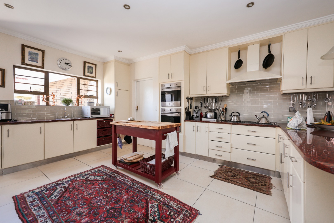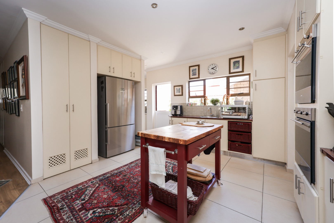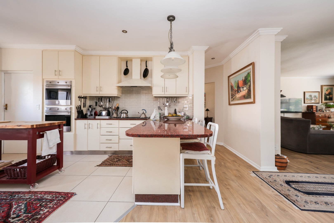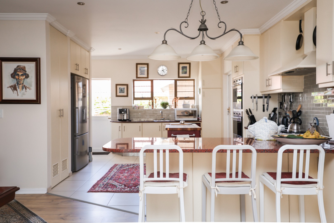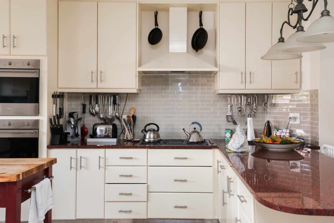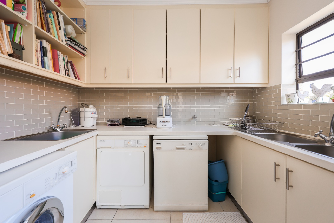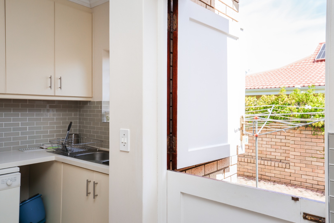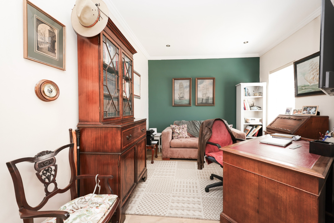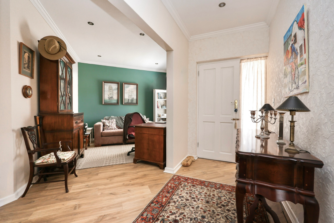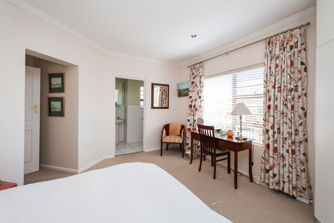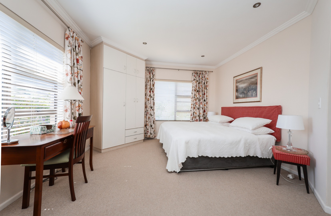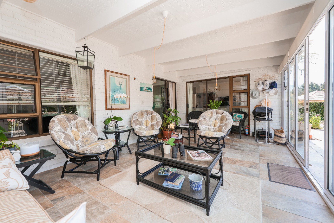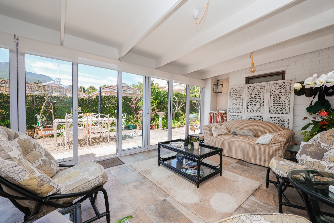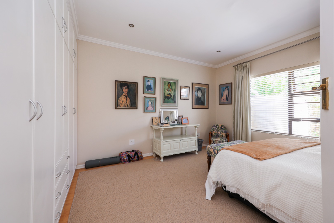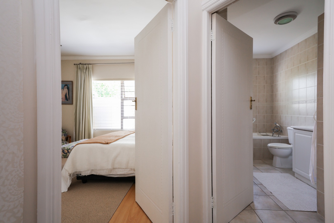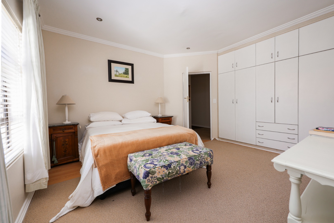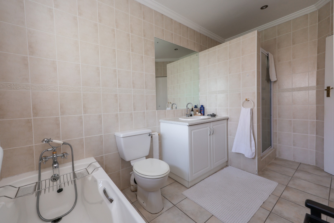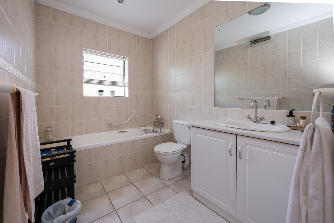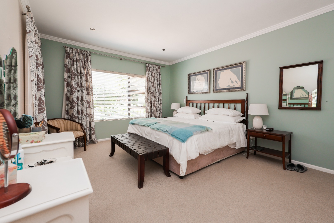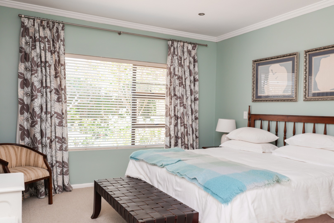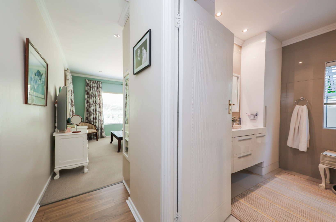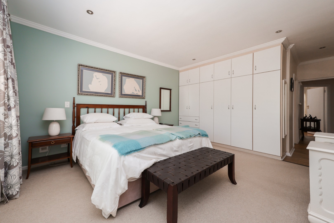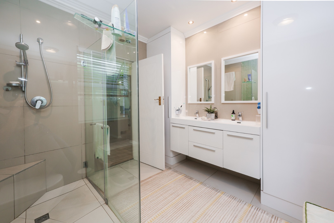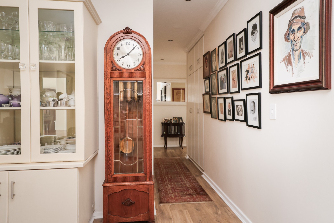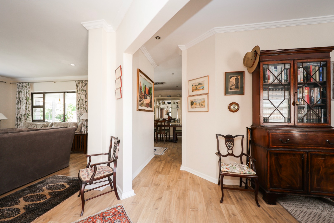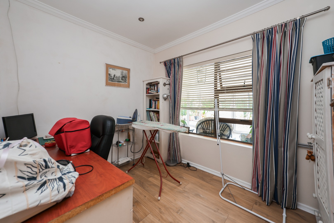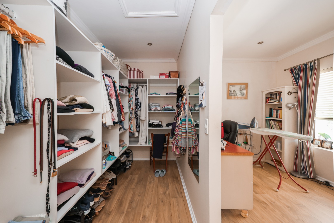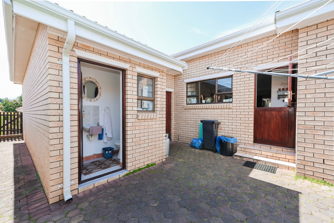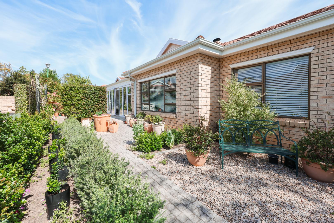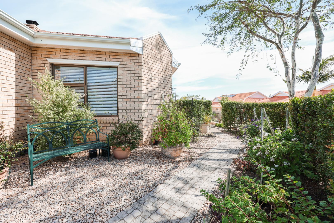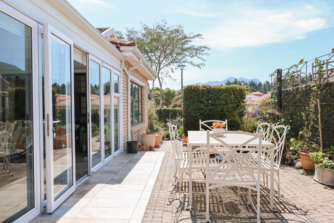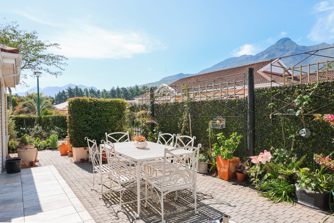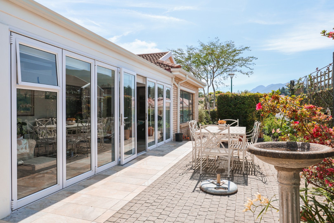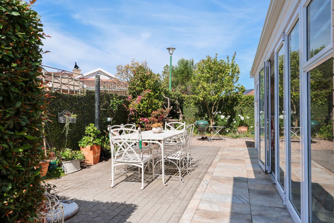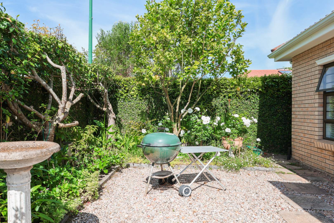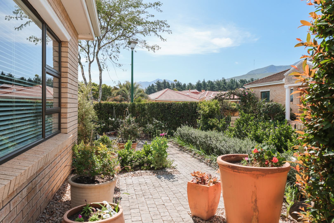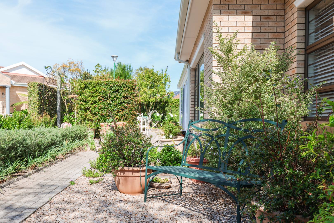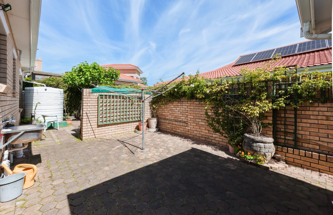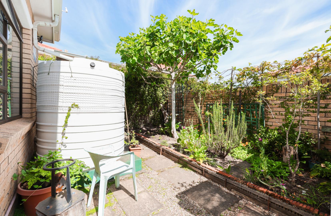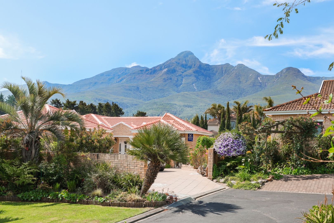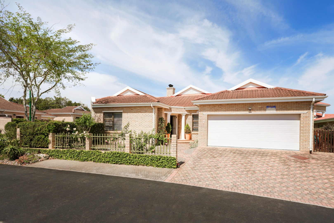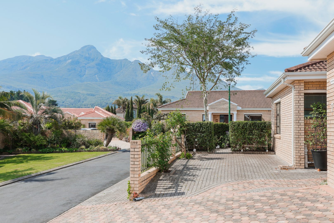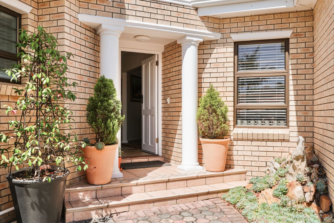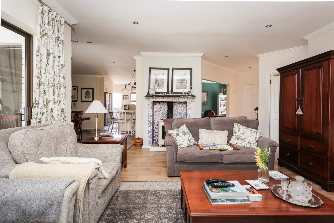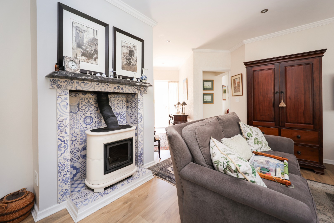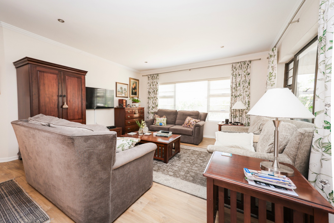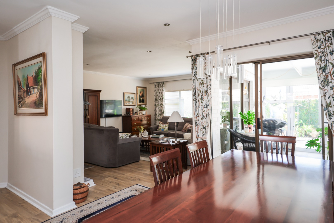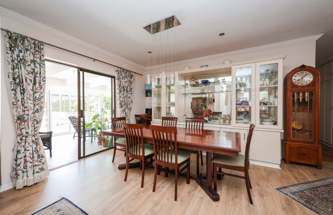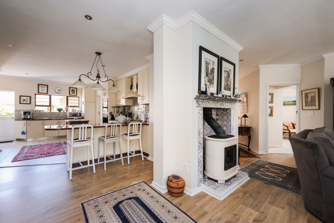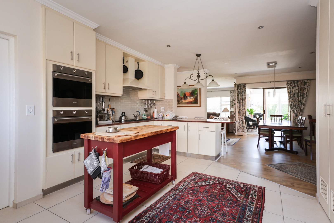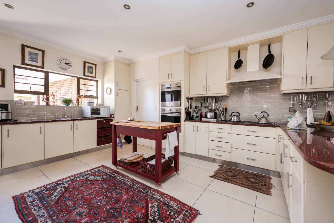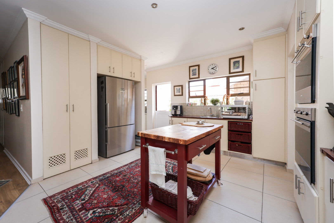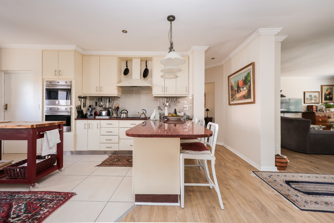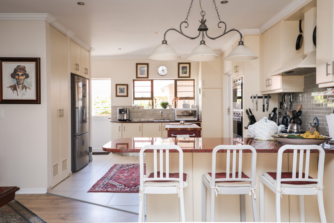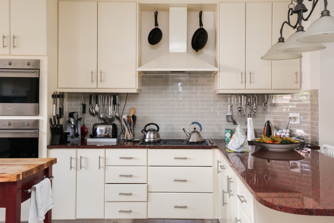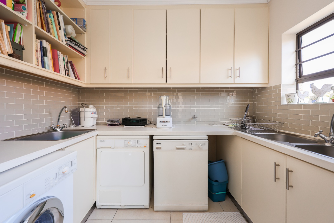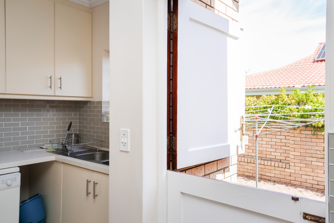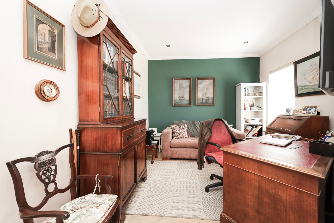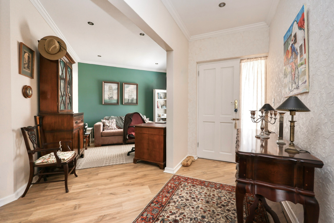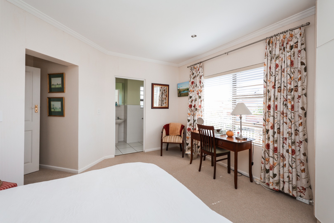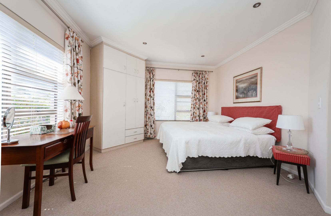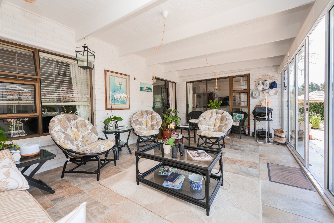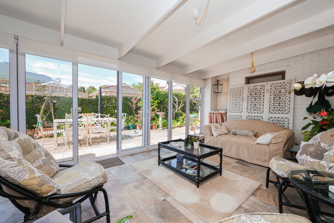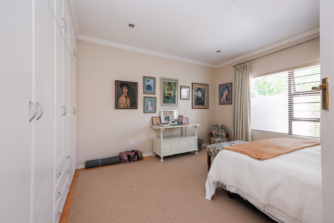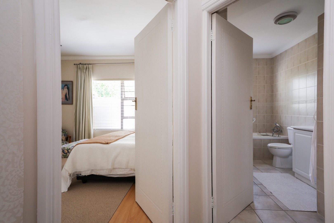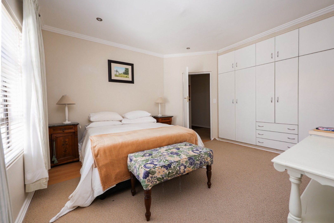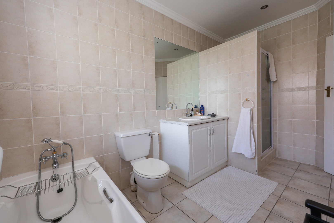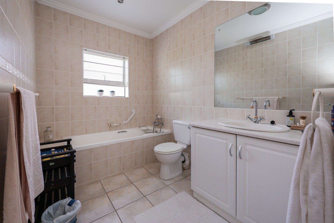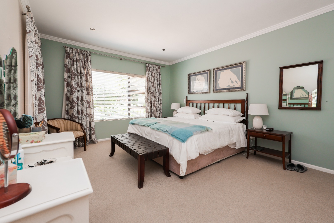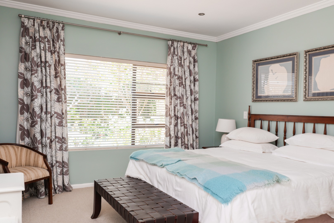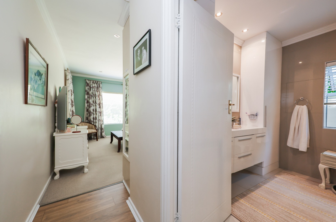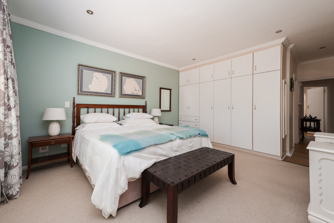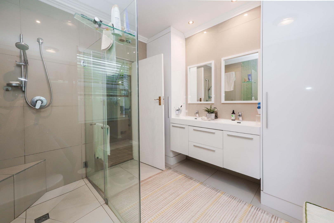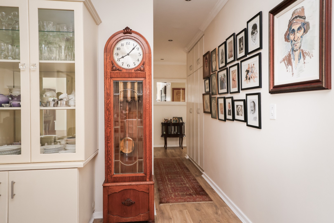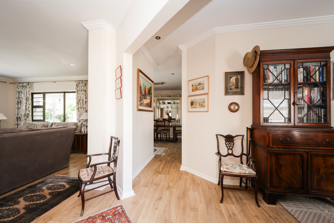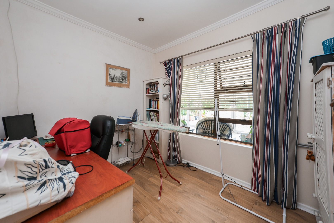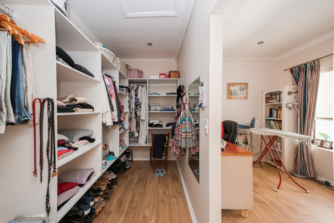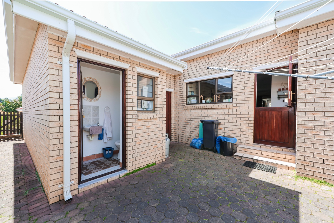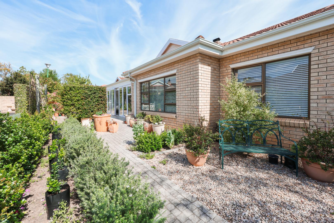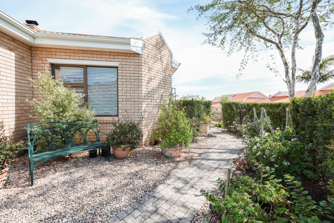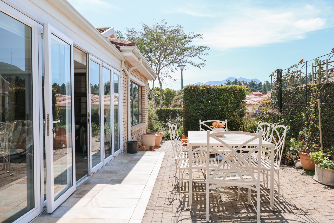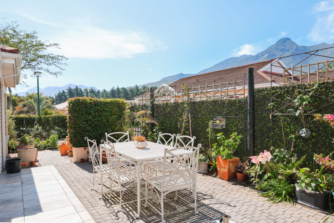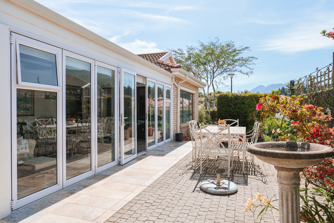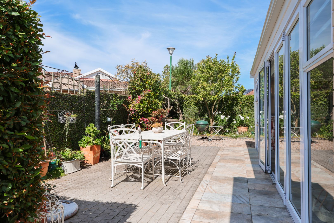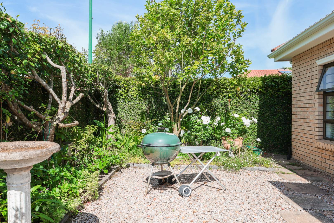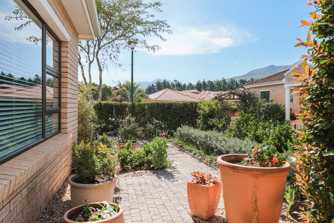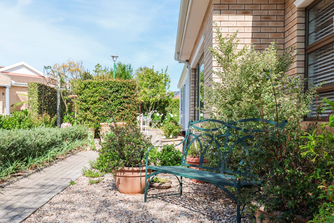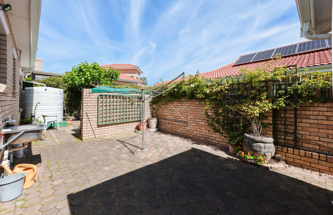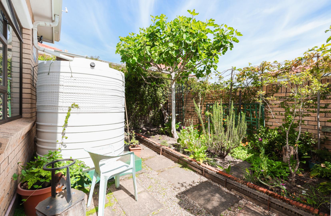- 3
- 3.5
- 2
- 317 m2
- 567 m2
Monthly Costs
Monthly Bond Repayment ZAR .
Calculated over years at % with no deposit. Change Assumptions
Affordability Calculator | Bond Costs Calculator | Bond Repayment Calculator | Apply for a Bond- Bond Calculator
- Affordability Calculator
- Bond Costs Calculator
- Bond Repayment Calculator
- Apply for a Bond
Bond Calculator
Affordability Calculator
Bond Costs Calculator
Bond Repayment Calculator
Contact Us

Disclaimer: The estimates contained on this webpage are provided for general information purposes and should be used as a guide only. While every effort is made to ensure the accuracy of the calculator, RE/MAX of Southern Africa cannot be held liable for any loss or damage arising directly or indirectly from the use of this calculator, including any incorrect information generated by this calculator, and/or arising pursuant to your reliance on such information.
Mun. Rates & Taxes: ZAR 1570.00
Monthly Levy: ZAR 375.00
Property description
This remarkable home, nestled in the sought-after suburb of Camphersdrift, George, offers the perfect balance between refined living and easy maintenance. Designed with quality craftsmanship and attention to detail, this face-brick masterpiece stands proudly in a secure, exclusive complex — a rare find for those seeking sophistication, privacy, and peace of mind.
From the moment you enter, the home exudes warmth and timeless charm. The welcoming entrance hall leads you to a sun-drenched study — ideal for a home office — and a luxurious guest suite, offering comfort and privacy for visitors. The heart of the home is the open-plan living area, seamlessly connecting the spacious lounge and dining room to a designer kitchen, finished with SMEG appliances, ample solid cabinetry, a pantry, and a separate scullery/laundry area. Every detail reflects style and functionality, creating an inviting space for both relaxation and entertaining.
The bedroom wing offers tranquillity and space, with three beautifully appointed bedrooms and three elegant bathrooms. The main suite features a full bathroom and ample built-in cupboards, while the second and third bedrooms share a tastefully designed bathroom. A second study or hobby room can easily serve as a fourth bedroom, providing flexibility for your family’s needs.
Large glass doors invite natural light into the enclosed sunroom, where you can unwind with a book or enjoy quiet mornings overlooking the picturesque, low-maintenance garden. It’s a peaceful retreat filled with birdsong and soft light — the perfect place to start or end your day.
The oversized double garage offers direct access to the home, abundant storage space, a workbench and houses the inverter system, ensuring uninterrupted comfort during
load-shedding.
Residents of this boutique complex enjoy 24-hour security and private gated access to the George Botanical Gardens, with its lush walking trails and spectacular mountain views — an exclusive privilege that enhances the serene lifestyle this property offers.
About Camphersdrift
Located between George Central and Heatherlands, Camphersdrift is one of George’s most established and well-loved neighbourhoods. Known for its tree-lined streets, friendly community, and close proximity to excellent schools, hospitals, and shopping centres, it provides the ideal blend of suburban tranquillity and urban convenience. Nature enthusiasts enjoy easy access to the Outeniqua Mountain trails and the Botanical Gardens, while the beachfronts of Wilderness and Victoria Bay are just a short drive away.
Camphersdrift remains a favourite among professionals, retirees, and families seeking a secure, peaceful environment without sacrificing accessibility or lifestyle.
Key Features:
- 3 Bedrooms (plus 2 studies / optional 4th bedroom)
- 3 Bathrooms (main en suite)
- Open-plan living areas with enclosed sunroom
- Modern kitchen with SMEG appliances and separate scullery
- Double automated garage with inverter system
- Private access to Botanical Gardens
- Secure, low-maintenance complex in prime Camphersdrift location
A home that celebrates elegance, security, and serenity — designed for those who appreciate quality and quiet sophistication.
Property Details
- 3 Bedrooms
- 3.5 Bathrooms
- 2 Garages
- 1 Lounges
- 1 Dining Area
Property Features
- Patio
- Laundry
- Storage
- Wheelchair Friendly
- Pets Allowed
- Fence
- Access Gate
- Scenic View
- Kitchen
- Built In Braai
- Fire Place
- Pantry
- Paving
- Garden
- DSTV Point Available
- Mountain View
- Counter Tops: Granite
- Oven: Electric
- Cupboards: Wood
- Roof: Tiled
- Windows: Aluminium
- Walls: Facebrick
- Fully Fenced: Walls
Video
| Bedrooms | 3 |
| Bathrooms | 3.5 |
| Garages | 2 |
| Floor Area | 317 m2 |
| Erf Size | 567 m2 |
