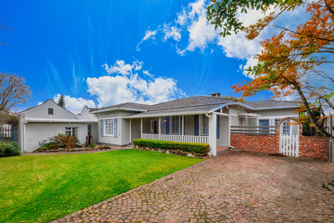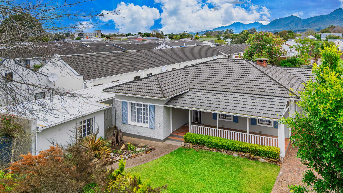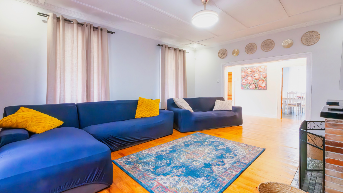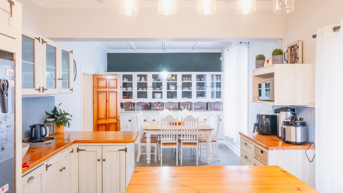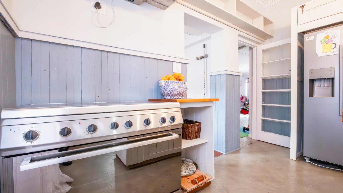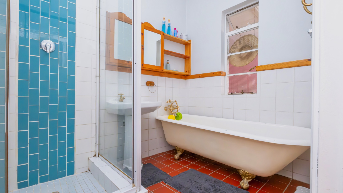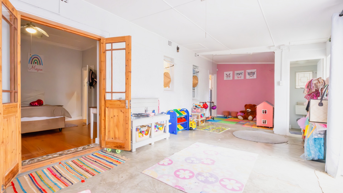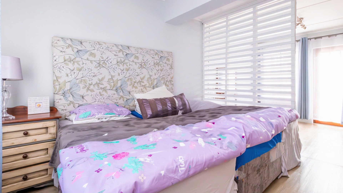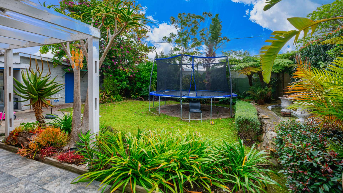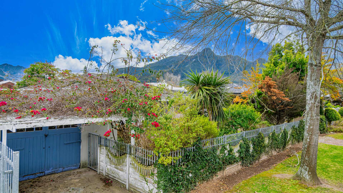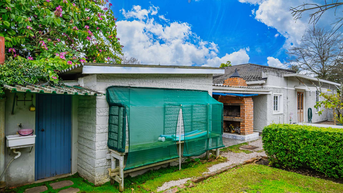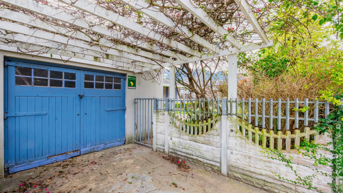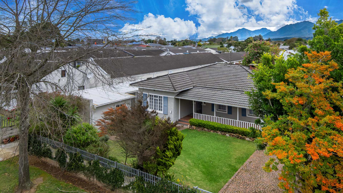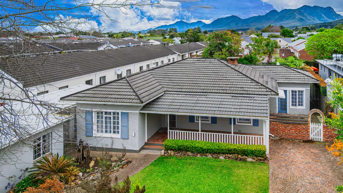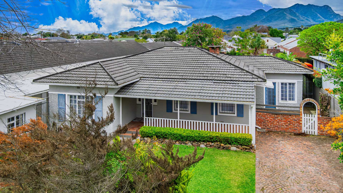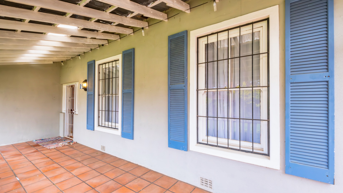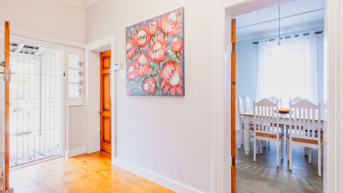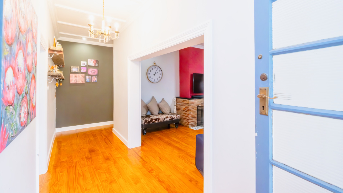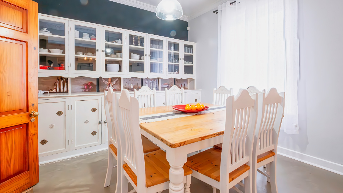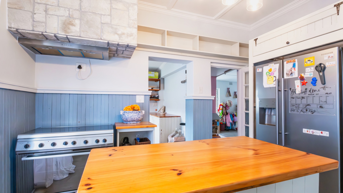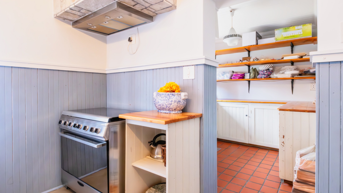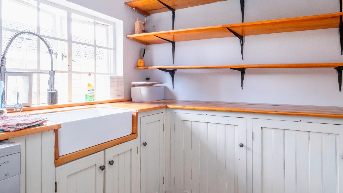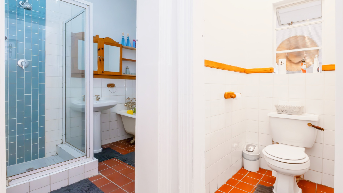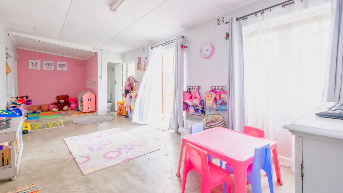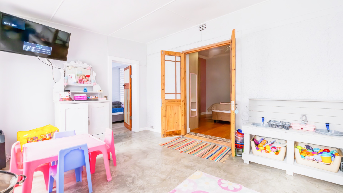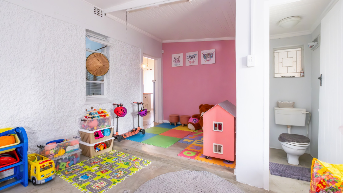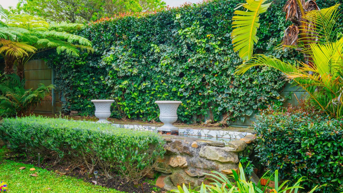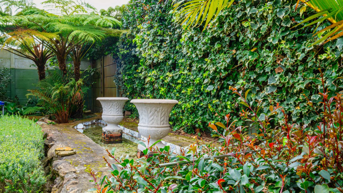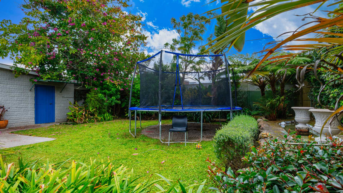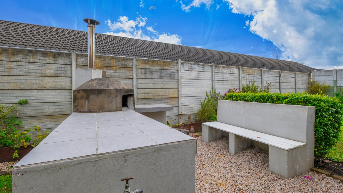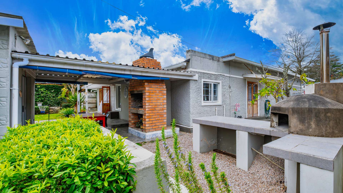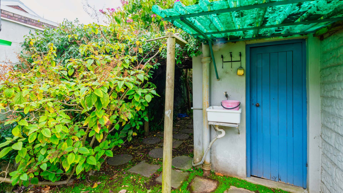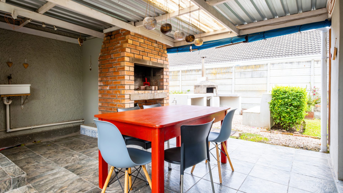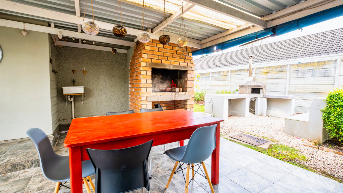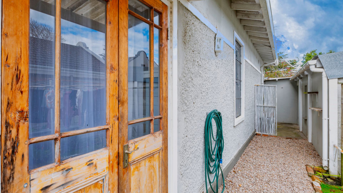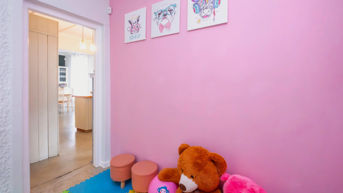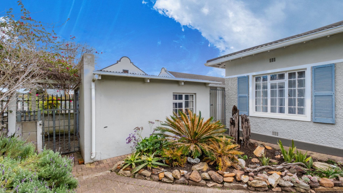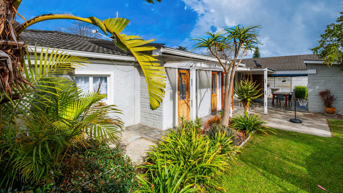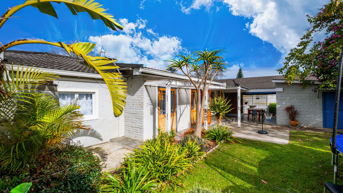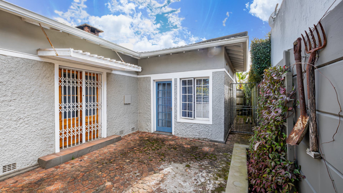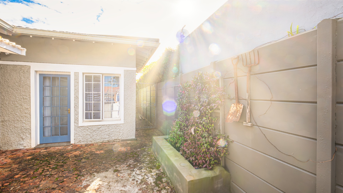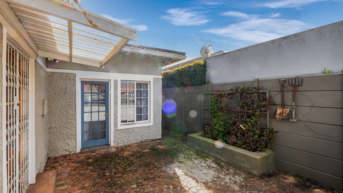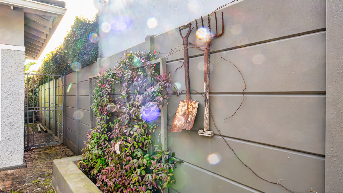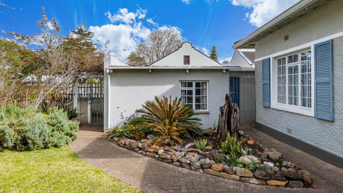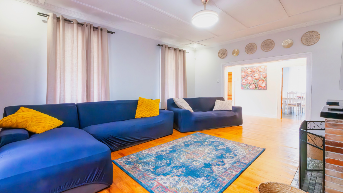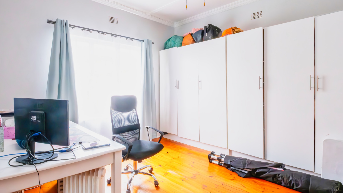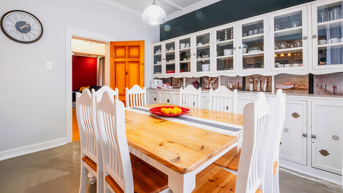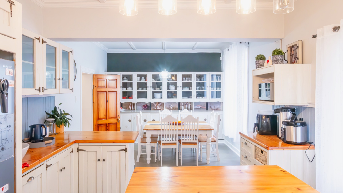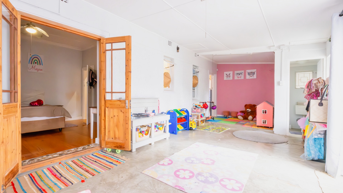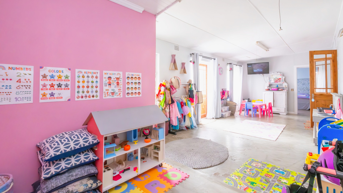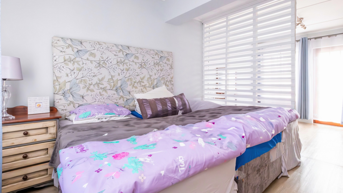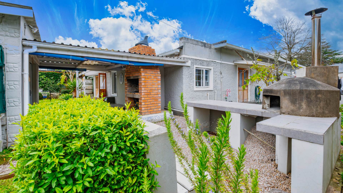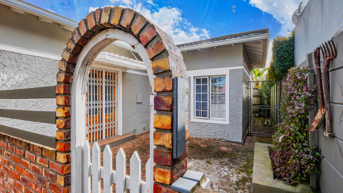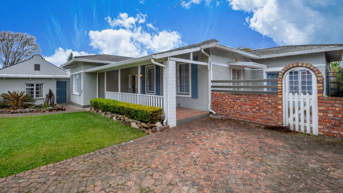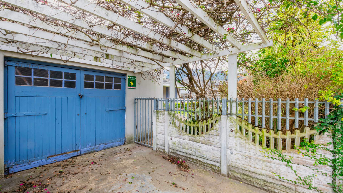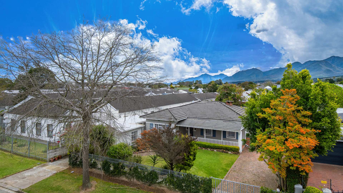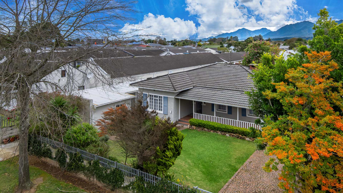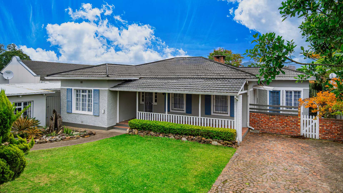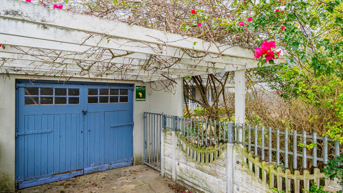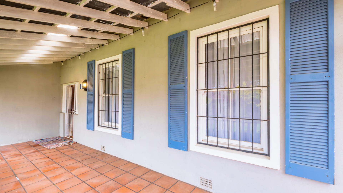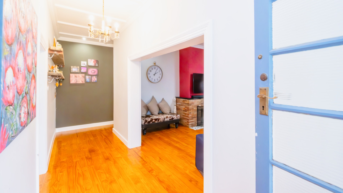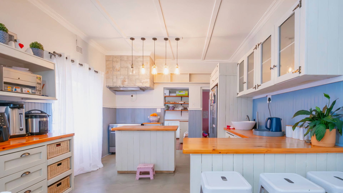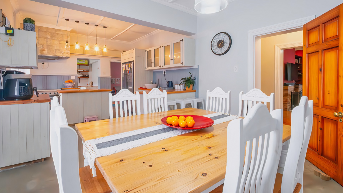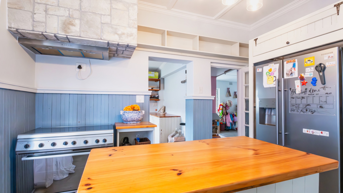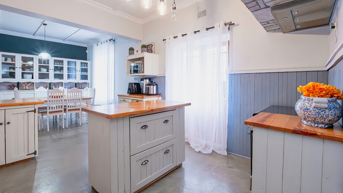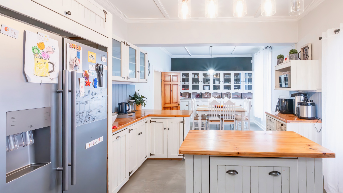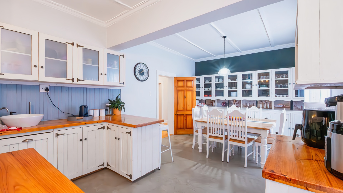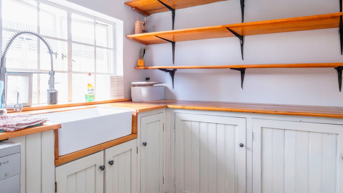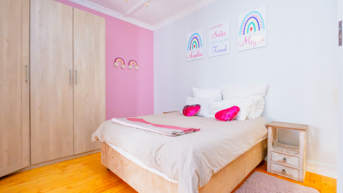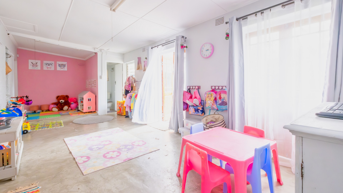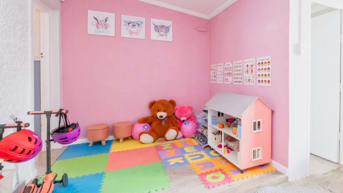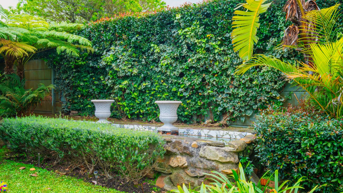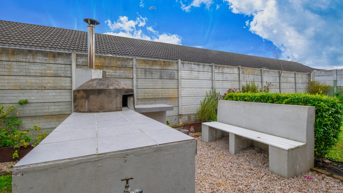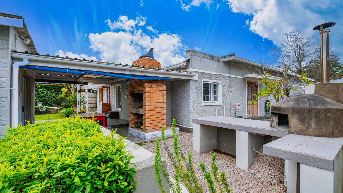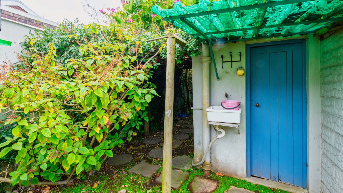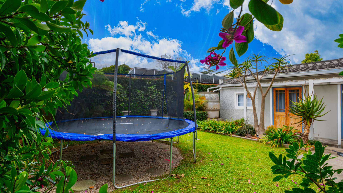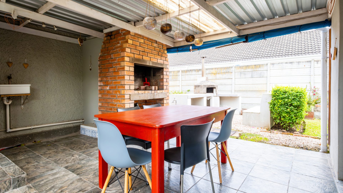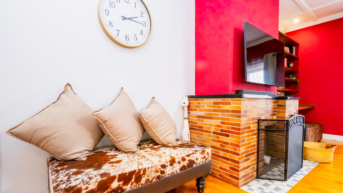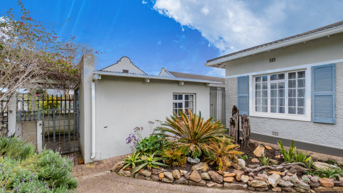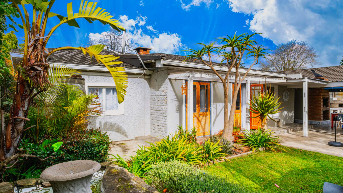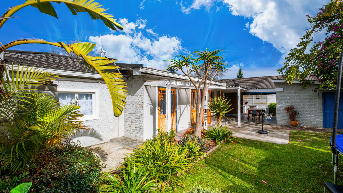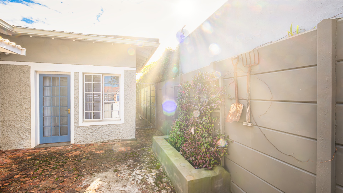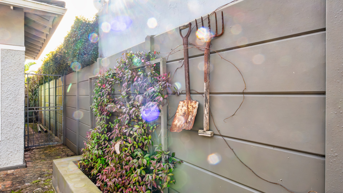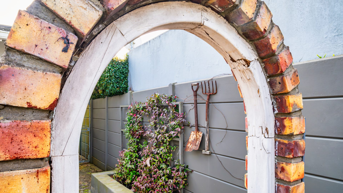- 3
- 1.5
- 2
- 218 m2
- 816 m2
Monthly Costs
Monthly Bond Repayment ZAR .
Calculated over years at % with no deposit. Change Assumptions
Affordability Calculator | Bond Costs Calculator | Bond Repayment Calculator | Apply for a Bond- Bond Calculator
- Affordability Calculator
- Bond Costs Calculator
- Bond Repayment Calculator
- Apply for a Bond
Bond Calculator
Affordability Calculator
Bond Costs Calculator
Bond Repayment Calculator
Contact Us

Disclaimer: The estimates contained on this webpage are provided for general information purposes and should be used as a guide only. While every effort is made to ensure the accuracy of the calculator, RE/MAX of Southern Africa cannot be held liable for any loss or damage arising directly or indirectly from the use of this calculator, including any incorrect information generated by this calculator, and/or arising pursuant to your reliance on such information.
Mun. Rates & Taxes: ZAR 717.00
Property description
*EXCLUSIVE MANDATE*
Welcome to a rare gem tucked away in the heart of the sought-after Bodorp neighborhood of George. This beautiful heritage home reflects a bygone era of thoughtful craftsmanship and timeless design from the solid wood floors to the generous proportions and warm, welcoming atmosphere.
Built with quality and care in an age when homes were made to last, this residence offers everything you’d expect from a classic home, along with the opportunity to modernize or adapt to your own lifestyle.
The home is set on a child-friendly, fully enclosed garden. The front stoep offers the perfect place to enjoy your morning coffee while overlooking the lush green lawn. Step through a spacious entrance hall and into a living room, where original wooden floors, large sash-style windows, and a charming fireplace create an inviting space for relaxing or entertaining.
To the left of the lounge, you’ll find a spacious bedroom with built-in wardrobes and garden views. With the simple addition of sliding doors, this room could flow effortlessly into the garden – the perfect blend of indoor and outdoor living.
The separate dining room is open to the kitchen and includes original built-in cabinetry ideal for storage or display. The kitchen itself is warm and practical with a breakfast nook, a freestanding gas stove, and solid wood cabinetry. A generous scullery leads off the kitchen and adds convenience to everyday living.
Two additional bedrooms open onto the home’s original rear veranda, which has since been enclosed to create a sun-drenched living space on the northern side of the
home. This versatile area offers wooden double doors that lead to a covered outdoor braai area – a wonderful extension of the home and ideal for entertaining.
The home offers one full bathroom (featuring a freestanding Victorian-style tub and shower) and two separate guest toilets, preserving both charm and practicality.
Also accessed from the enclosed stoep is a flexible room with potential to become a fourth bedroom, guest suite, or home office. Adjacent to this room is a large laundry area and a rear garden with a private toilet. The backyard has been lovingly developed with built-in vegetable boxes, a pizza oven, and a cozy courtyard area for outdoor gatherings. A side door off the kitchen provides easy access to this part of the garden.
The freestanding tandem garage is a classic old carriage-style structure with fantastic potential — easily convertible into a 49 m² separate flatlet for dual living or rental income.
This special property blends heritage charm with lifestyle functionality, offering not just a home, but a legacy. Ideal for a family who values space, privacy,
and the authentic character only a home like this can offer.
Bodorp, George is one of the town’s most established and charming residential neighborhoods. Nestled near the heart of George’s CBD, this area is known for its character homes, tree-lined streets, and family-friendly atmosphere. Bodorp is conveniently close to top schools, hospitals, churches, and shopping centers, while also offering quick access to major routes and the scenic Outeniqua Mountains. With its strong sense of community, historical appeal, and central location, Bodorp remains a sought-after address for both young families and retirees looking for classic living in the Garden Route.
Property Details
- 3 Bedrooms
- 1.5 Bathrooms
- 2 Garages
- 1 Lounges
- 1 Dining Area
Property Features
- Patio
- Laundry
- Storage
- Wheelchair Friendly
- Pets Allowed
- Fence
- Access Gate
- Alarm
- Kitchen
- Built In Braai
- Fire Place
- Paving
- Garden
- Family TV Room
- DSTV Point
- Security Doors
- Burglar Bars
- Counter Tops: Solid Wood
- Cupboards: Wood
- Roof: Tiled (Garage Cromadeck)
- Windows: Wood
- Walls: Painted & Plastered
- Fencing: Fully enclosed with vibracrete
Video
| Bedrooms | 3 |
| Bathrooms | 1.5 |
| Garages | 2 |
| Floor Area | 218 m2 |
| Erf Size | 816 m2 |
