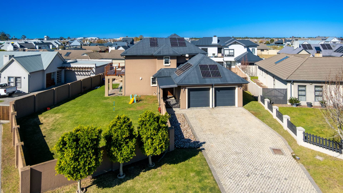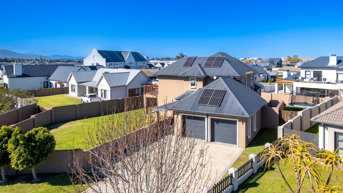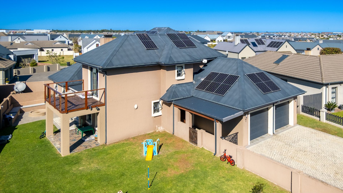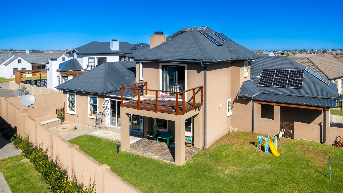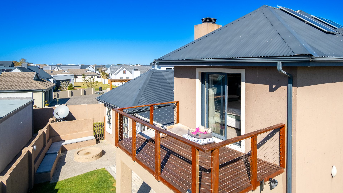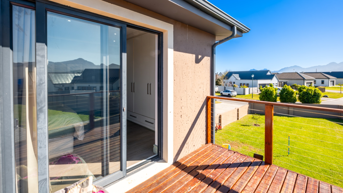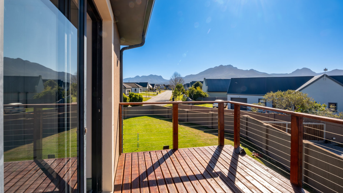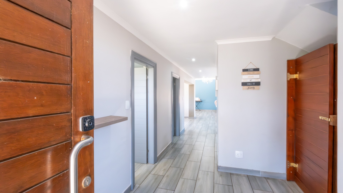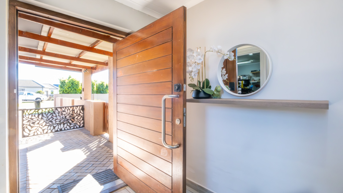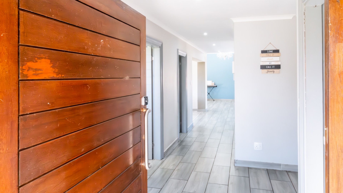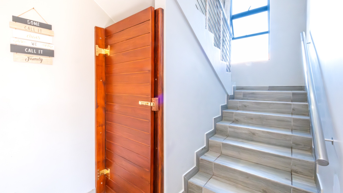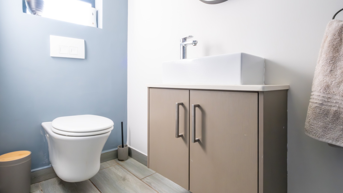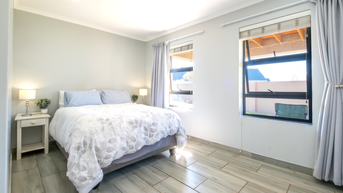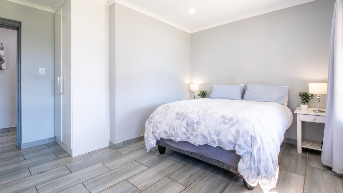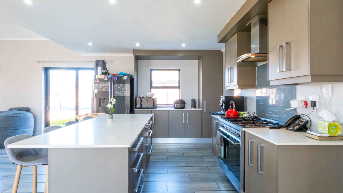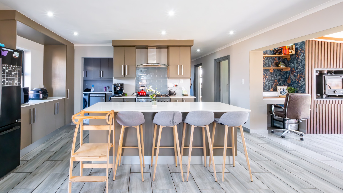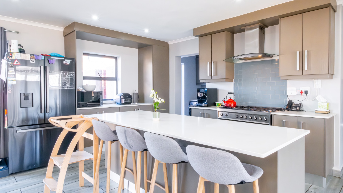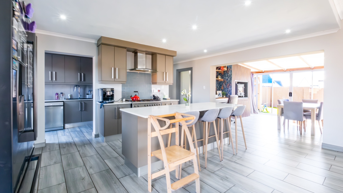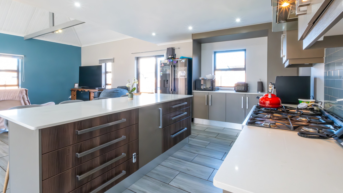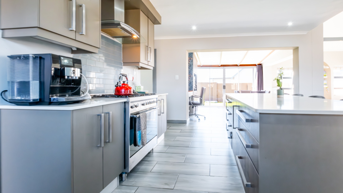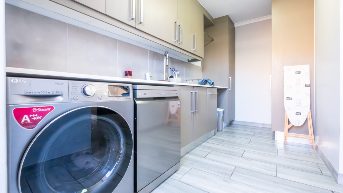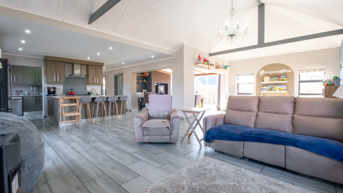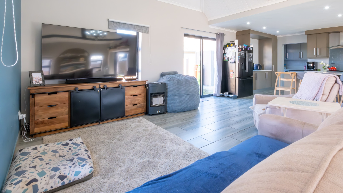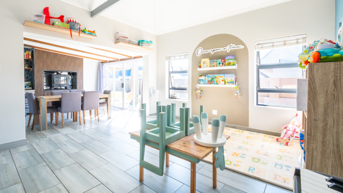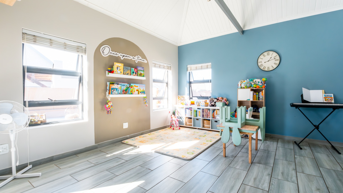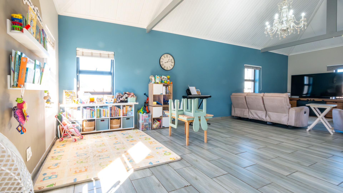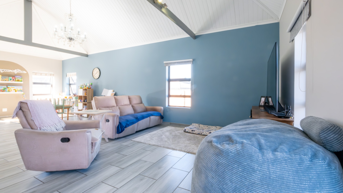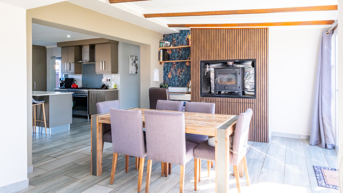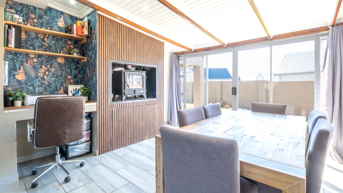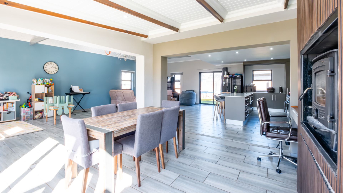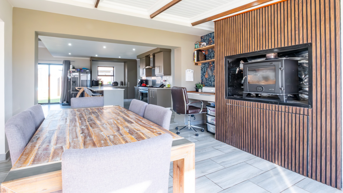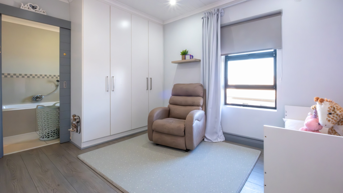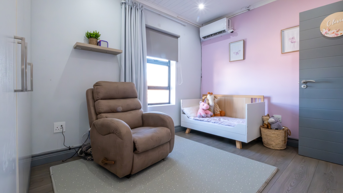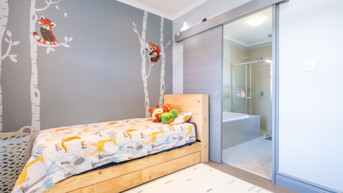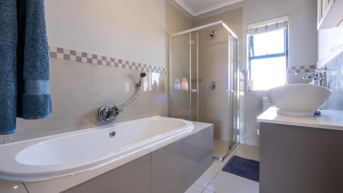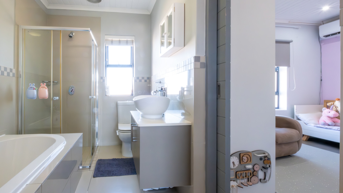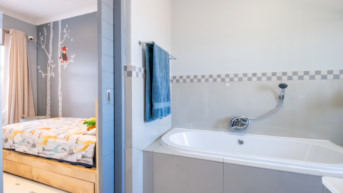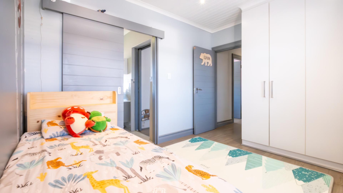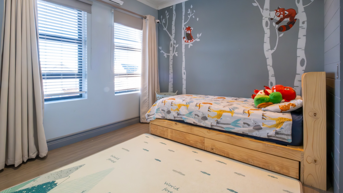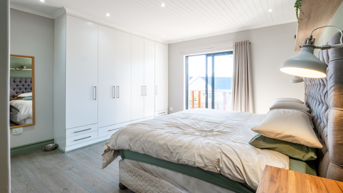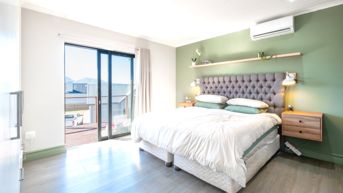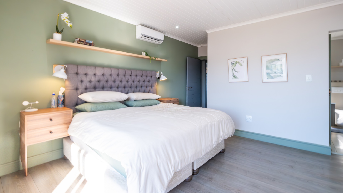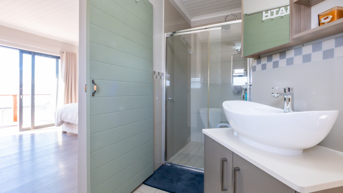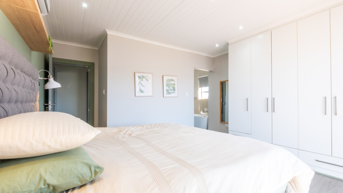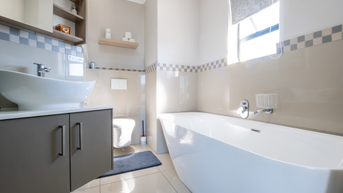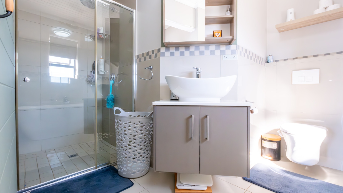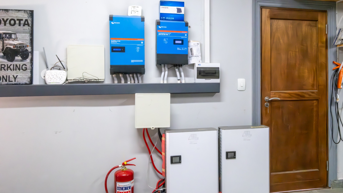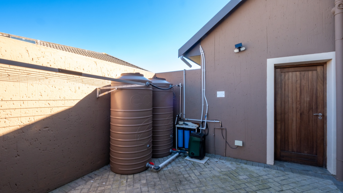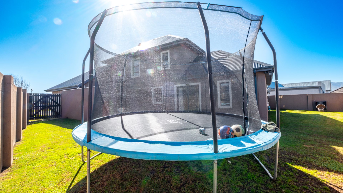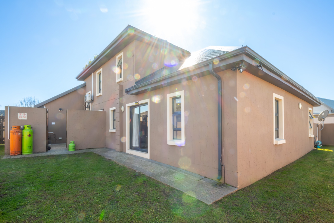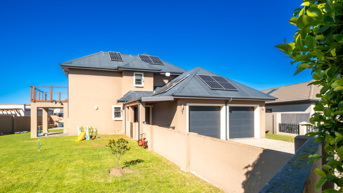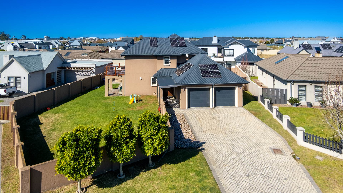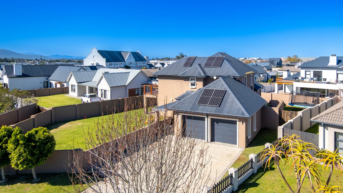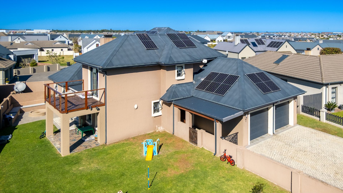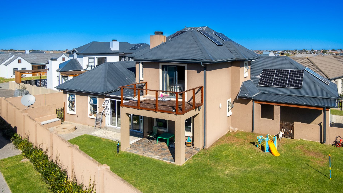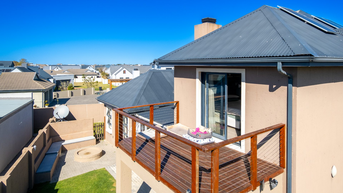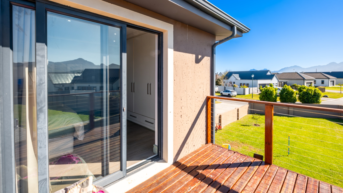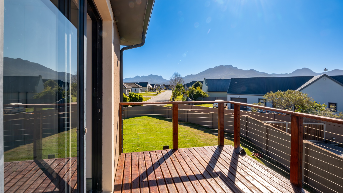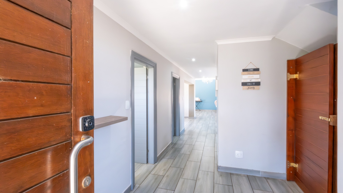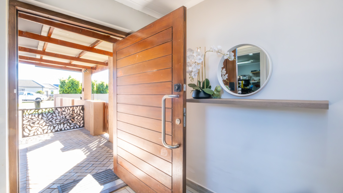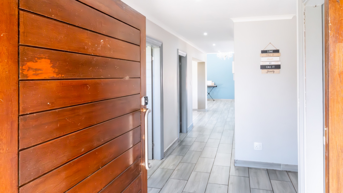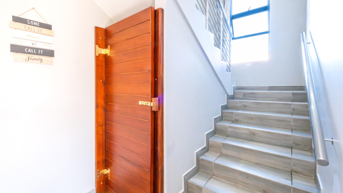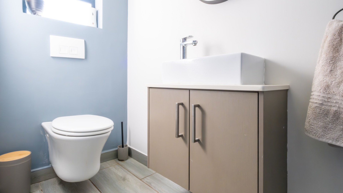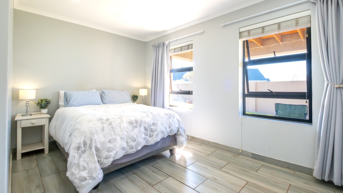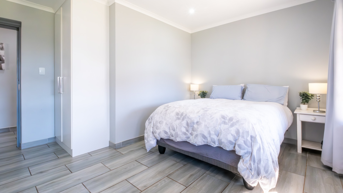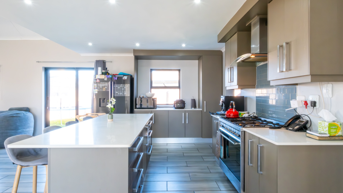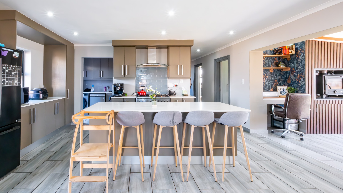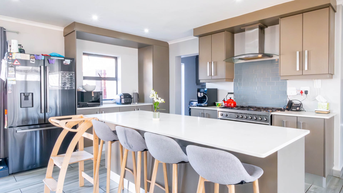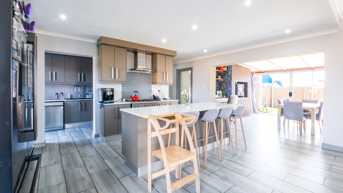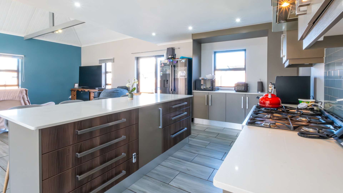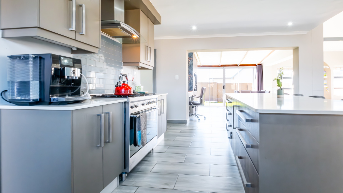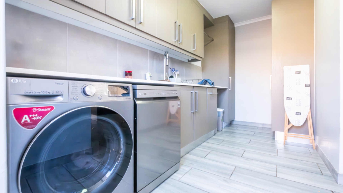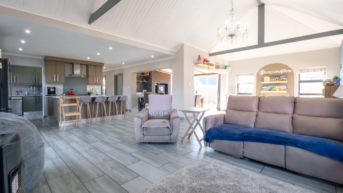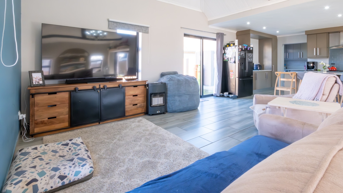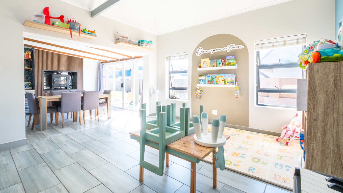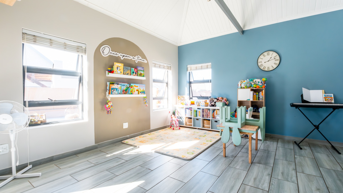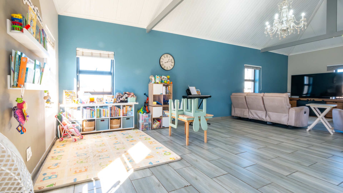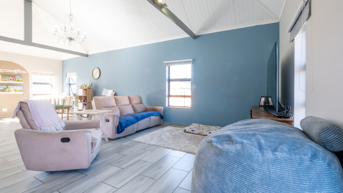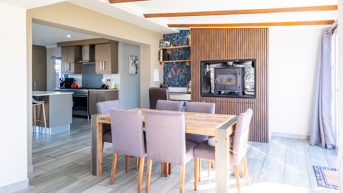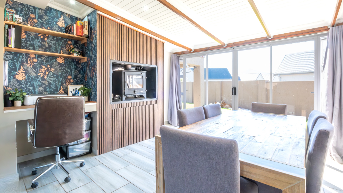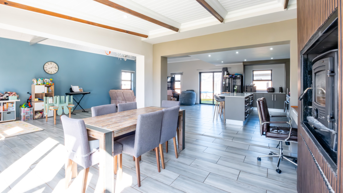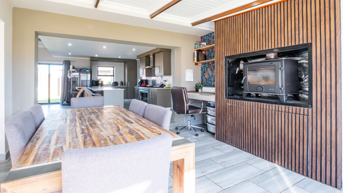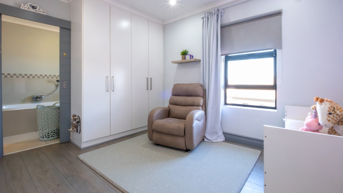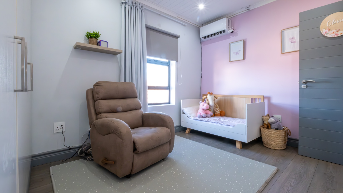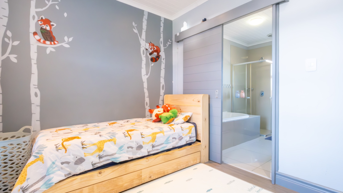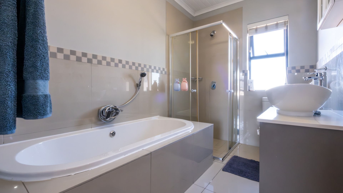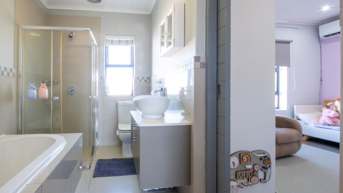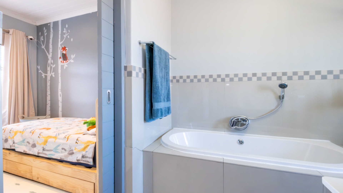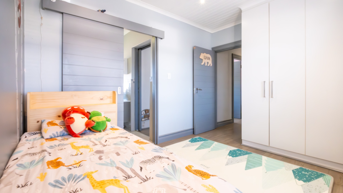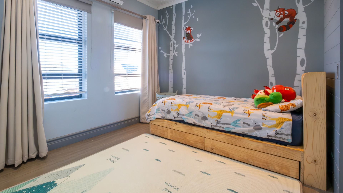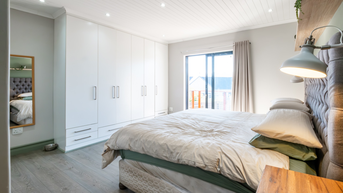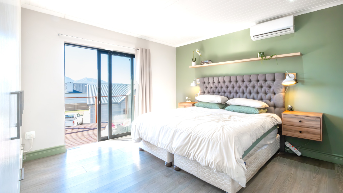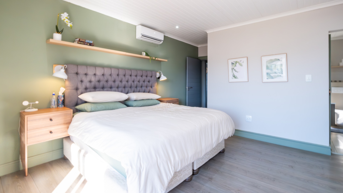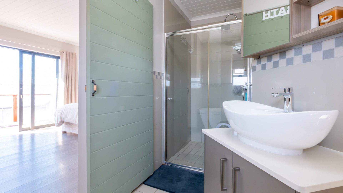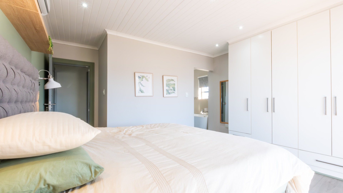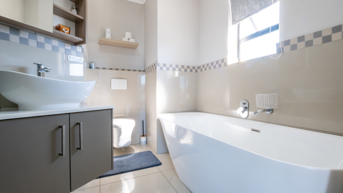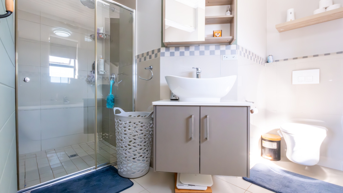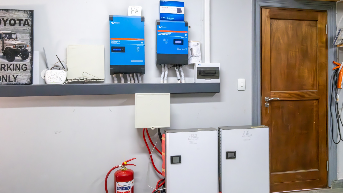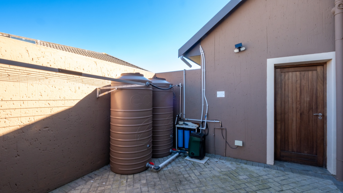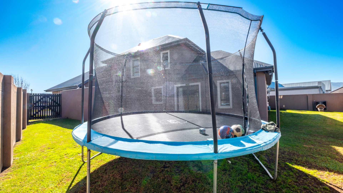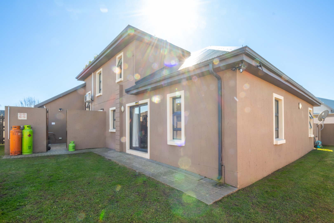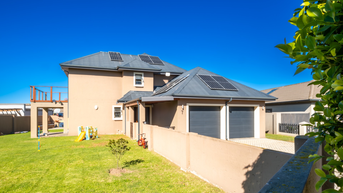- 4
- 2.5
- 2
- 240 m2
- 767 m2
Monthly Costs
Monthly Bond Repayment ZAR .
Calculated over years at % with no deposit. Change Assumptions
Affordability Calculator | Bond Costs Calculator | Bond Repayment Calculator | Apply for a Bond- Bond Calculator
- Affordability Calculator
- Bond Costs Calculator
- Bond Repayment Calculator
- Apply for a Bond
Bond Calculator
Affordability Calculator
Bond Costs Calculator
Bond Repayment Calculator
Contact Us

Disclaimer: The estimates contained on this webpage are provided for general information purposes and should be used as a guide only. While every effort is made to ensure the accuracy of the calculator, RE/MAX of Southern Africa cannot be held liable for any loss or damage arising directly or indirectly from the use of this calculator, including any incorrect information generated by this calculator, and/or arising pursuant to your reliance on such information.
Monthly Levy: ZAR 1359.00
Property description
Graciously positioned at the front of the prestigious Blue Mountain Village estate, this beautifully conceived double-storey home rests on an expansive corner stand, offering one of the largest private gardens in the estate. Designed with light, flow, and modern functionality in mind, it’s a home of exceptional comfort and style, ideal for a growing or multi generational family.
A welcoming covered entrance ushers you inside, where to the right, you’ll find direct access to the over-sized, fully automated double garage, providing a seamless connection between security and convenience. On the left, a stylishly appointed guest cloakroom is thoughtfully placed adjacent to a versatile downstairs bedroom. Whether used as a private guest suite, home office, or for those who prefer stair-free living, this space offers flexibility to suit your lifestyle (note: no built-in cupboards).
The main living areas are a showcase of space and sophistication, featuring an open-concept layout that blends the lounge, dining area, built-in braai space, and modern kitchen into one harmonious, sunlit expanse. Expansive windows and sliding doors invite natural light while creating effortless indoor-outdoor living.
The contemporary kitchen is anchored by a striking gas stove and oven, beautifully complemented by an abundance of cabinetry and generous counter-top
space. Just beyond, a separate scullery, discreetly tucked away, opens to a charming enclosed courtyard, perfect for functional utility use or a quiet coffee nook.
Step outside to the crown jewel of this property: a vast, north-facing garden designed for both entertainment and leisure. From the covered braai patio and built-in boma fire-pit to the jacuzzi nestled under the stars, this space is a true entertainer’s dream. There’s ample room for children and pets to roam free, while still leaving scope for the avid gardener to imprint their own vision with landscaping, trees, or raised beds.
Upstairs, three beautifully proportioned bedrooms await. The two guest bedrooms, both sun-filled and generously sized, share a stylish Jack-and-Jill bathroom and one is fitted with its own air-conditioning. The luxurious primary suite is a tranquil retreat, featuring ample built-in wardrobes, air-conditioning, a full en-suite bathroom, and sliding doors opening to a private deck where panoramic vistas of the Outeniqua Mountains create a daily moment of awe.
A wood-burning fireplace further enhances the home's cozy, year-round charm.
Blue Mountain Village is an exclusive, secure lifestyle estate nestled on the eastern edge of George. Renowned for its beautifully landscaped green belts, tranquil atmosphere, and
24-hour manned security, the estate offers families a lifestyle of comfort, convenience, and peace of mind. The location places you mere minutes from Garden Route Mall, Eden Meander, top schools, medical facilities, and the N2 highway with George Airport and the scenic beaches of Victoria Bay and Wilderness a short drive away
Property Details
- 4 Bedrooms
- 2.5 Bathrooms
- 2 Garages
- 1 Ensuite
- 1 Lounges
- 1 Dining Area
Property Features
- Patio
- Wheelchair Friendly
- Aircon
- Pets Allowed
- Fence
- Security Post
- Access Gate
- Scenic View
- Kitchen
- Built In Braai
- Fire Place
- Guest Toilet
- Entrance Hall
- Paving
- Garden
- DSTV Point Available
- Mountain View
- Counter Tops: Caesarstone
- Cupboards: Melamine
- Roof: Zink
- Windows: Aluminium
- Walls: Painted & Plastered
- Fencing: Fully enclosed with built walls
- Scullery
- Gas Geyser
Video
| Bedrooms | 4 |
| Bathrooms | 2.5 |
| Garages | 2 |
| Floor Area | 240 m2 |
| Erf Size | 767 m2 |
