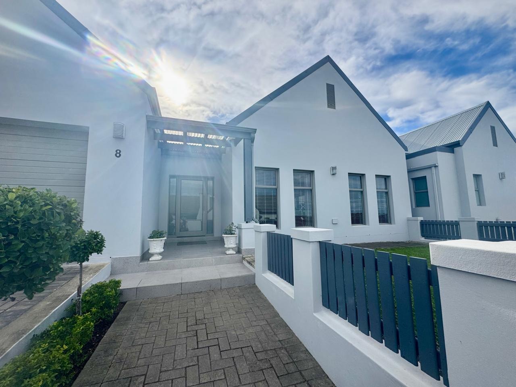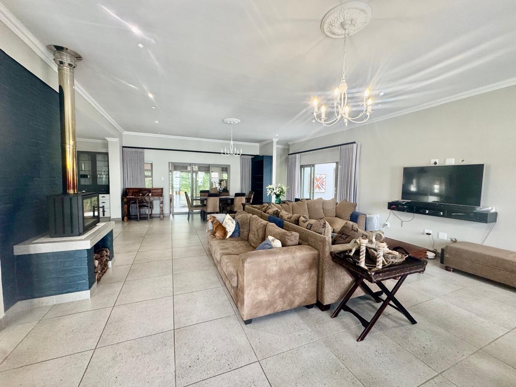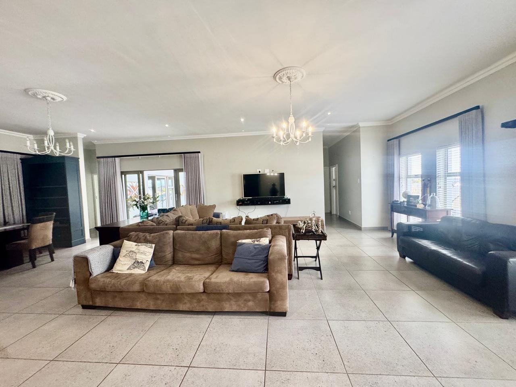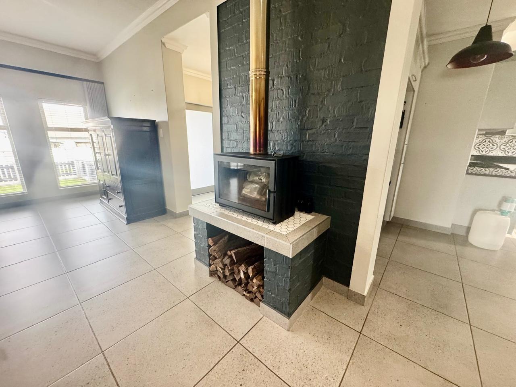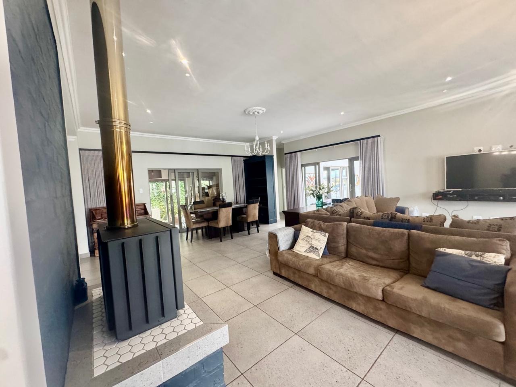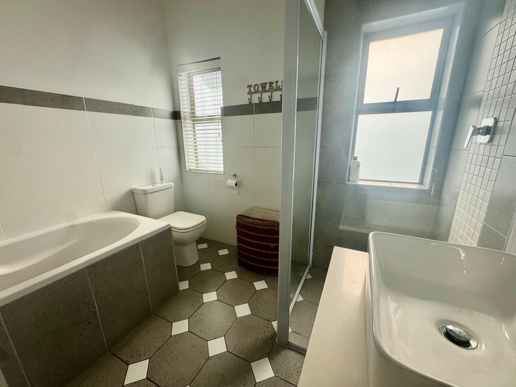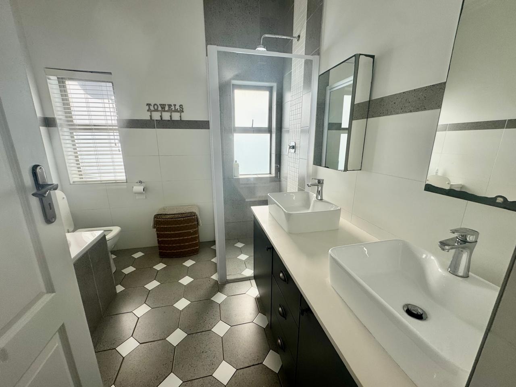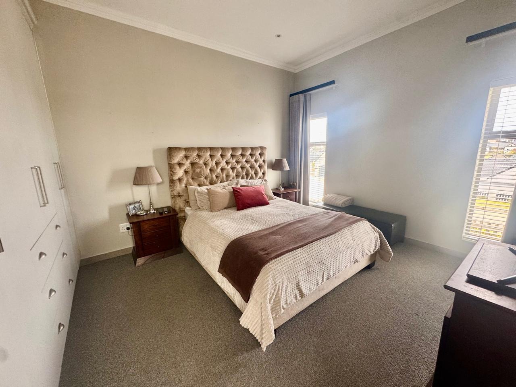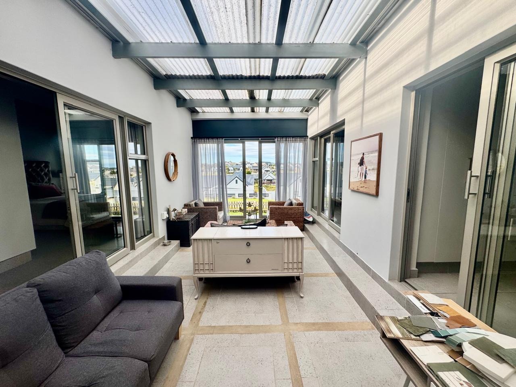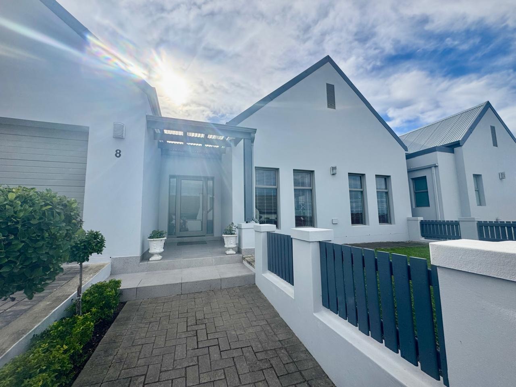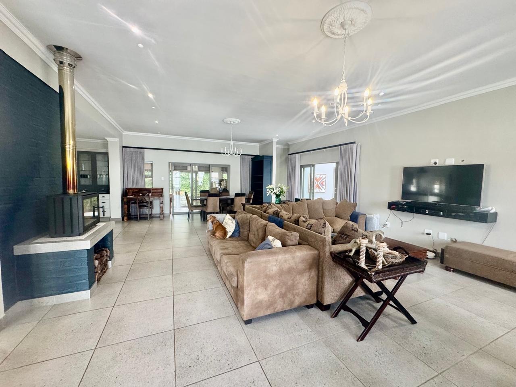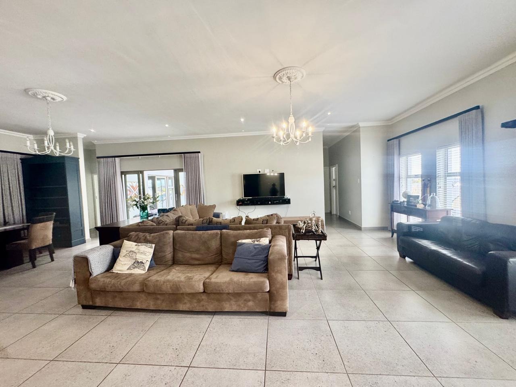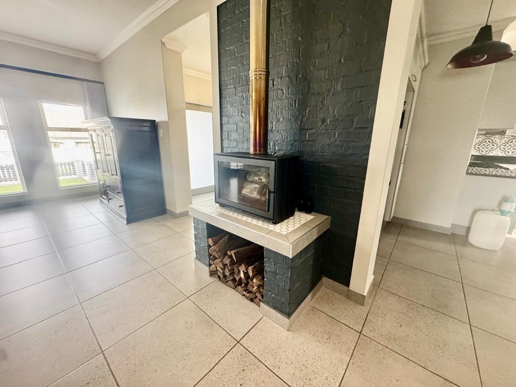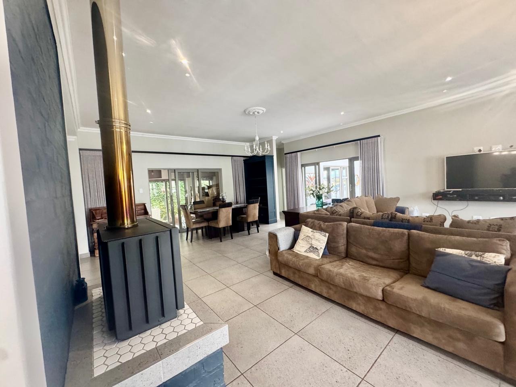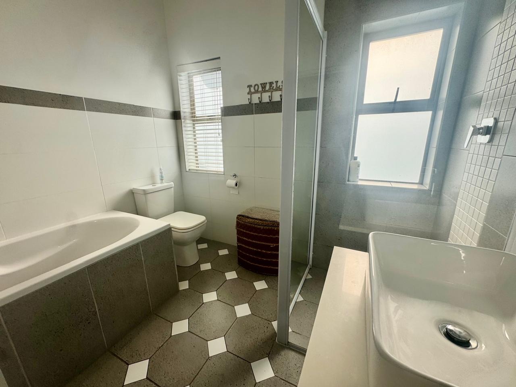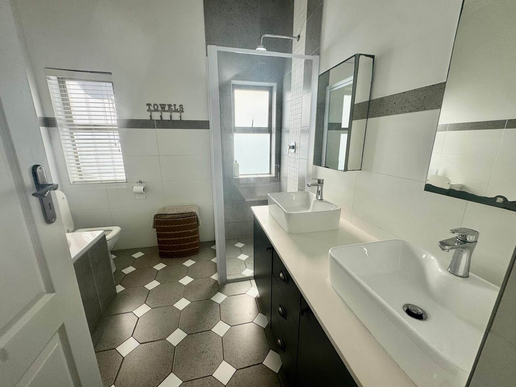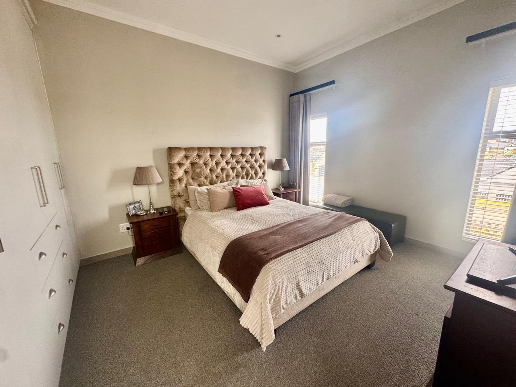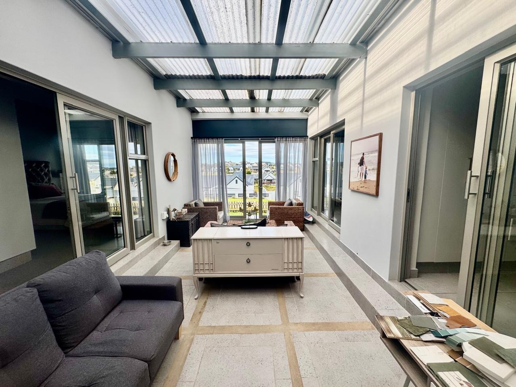- 3
- 3
- 2
- 250 m2
- 588 m2
Monthly Costs
Monthly Bond Repayment ZAR .
Calculated over years at % with no deposit. Change Assumptions
Affordability Calculator | Bond Costs Calculator | Bond Repayment Calculator | Apply for a Bond- Bond Calculator
- Affordability Calculator
- Bond Costs Calculator
- Bond Repayment Calculator
- Apply for a Bond
Bond Calculator
Affordability Calculator
Bond Costs Calculator
Bond Repayment Calculator
Contact Us

Disclaimer: The estimates contained on this webpage are provided for general information purposes and should be used as a guide only. While every effort is made to ensure the accuracy of the calculator, RE/MAX of Southern Africa cannot be held liable for any loss or damage arising directly or indirectly from the use of this calculator, including any incorrect information generated by this calculator, and/or arising pursuant to your reliance on such information.
Mun. Rates & Taxes: ZAR 1500.00
Monthly Levy: ZAR 1356.80
Property description
Set on a desirable corner Erf in Blue Mountain Village, this home is located at a prime address in a peaceful cul-de-sac, offering privacy, style, and a layout that caters to both refined entertaining and relaxed family living. Built by a developer for personal use, it reflects exceptional attention to detail, superior finishes, and thoughtful design choices throughout.
The main entrance leads from the quieter side street into a spacious entry hall, setting the tone for what unfolds into a sequence of generous, light-filled living spaces. The open-plan living areas are elegantly interconnected, with a well-sized TV lounge, a dining area, and an expansive kitchen as the heart of the home. There’s also room for a large breakfast table, ideal for casual family meals or morning coffee.
The kitchen itself is a standout, fitted with ample cabinetry, quality finishes, and centered around a striking red SMEG gas stove with electric oven that adds both function and flair. The adjacent scullery is well equipped, offering additional cupboards and appliance space, and leads out to a large, enclosed courtyard. Here, you can easily imagine a vibrant outdoor living area with a generous dining table beneath a garden umbrella, potted blooms, herbs, and vegetables in the raised beds, a private and tranquil retreat.
The indoor braai room is designed for year-round use and opens to the exterior through sliding doors, further enhancing the home’s natural flow and indoor-outdoor lifestyle.
The layout of the bedrooms reflects a clever blend of comfort and privacy. The main bedroom is set apart from the others, featuring a full en-suite bathroom and abundant built-in cupboards. A unique internal courtyard connects all three bedrooms, inviting sunlight and fresh air into each room while creating a shared but private outdoor space. Both of the additional bedrooms are generously sized. One has its own en-suite bathroom, ideal for guests or older children, while the third bedroom makes use of a separate
bathroom, which also serves as the guest bathroom for the living areas.
The extra-large double garage offers direct access into the home and includes built-in cupboards, providing valuable storage space for a growing family. An inverter system has also been installed, ensuring essential power supply during load shedding or outages, a practical addition for modern living.
Another special feature of the home is the front garden, which flows naturally into the private internal courtyard and then toward a small lawn garden, an ideal space for children, small pets, or aging furry companions to enjoy safely and peacefully.
This home was clearly built with long-term comfort in mind. From its prime location and striking corner positioning to its functional spaces and quality finishes, it’s an ideal home for a discerning buyer looking for a low-maintenance yet luxurious lifestyle in one of George’s most secure and well-managed estates.
Blue Mountain Village is located just minutes from top schools, George Airport, the Garden Route Mall, and the coast, offering the perfect balance between natural beauty and modern convenience.
Property Details
- 3 Bedrooms
- 3 Bathrooms
- 2 Garages
- 2 Ensuite
- 1 Lounges
- 1 Dining Area
Property Features
- Wheelchair Friendly
- Pets Allowed
- Fence
- Security Post
- Access Gate
- Kitchen
- Built In Braai
- Fire Place
- Entrance Hall
- Paving
- Garden
- Scullery
- DSTV Point
- Counter Tops
- Cupboards: Melameen
- Roof: Zink
- Windows: Aluminium
- Walls: Painted & Plastered
- Fencing: Picket fence in front & walled at the back
- Gas Geyser
| Bedrooms | 3 |
| Bathrooms | 3 |
| Garages | 2 |
| Floor Area | 250 m2 |
| Erf Size | 588 m2 |

